Supported by


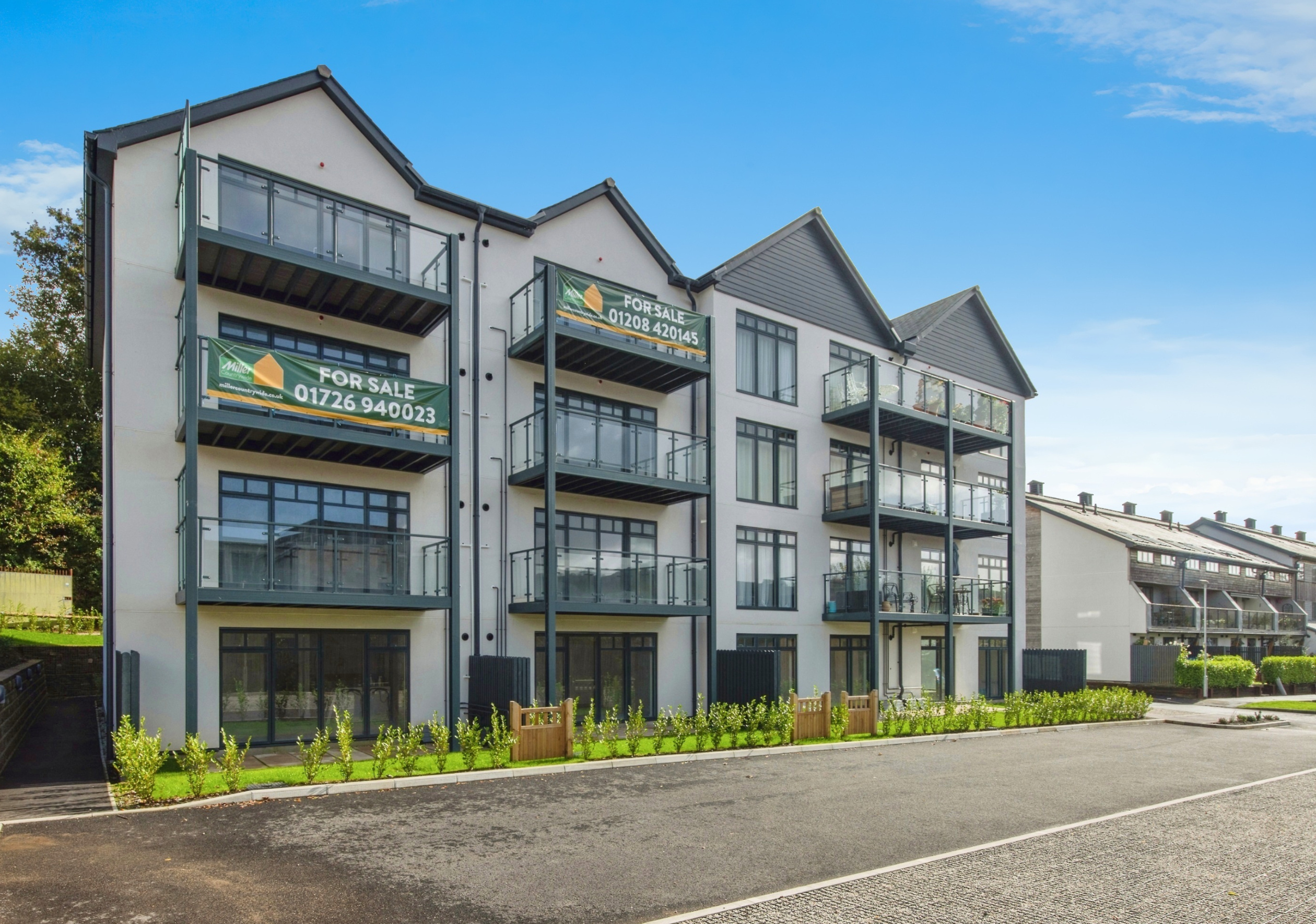
Luxurious Homes
for Aspirational Living
A bespoke collection of luxury apartments available 'off-plan' in the second phase of this unique development.
Beautiful homes
20 Stunning One and Two Bedroom Apartments
Contemporary design with a high-spec finish complete with private balconies, electric car charging points and lift access to all properties.

Building 4
One Bedroom

Building 4
Two Bedroom

Building 5
Two Bedroom
Luxury living
Modern lifestyle in the heart of Cornwall
Located in Lostwithiel and surrounded by gorgeous countryside with excellent transport links and the Cornish coastline only a short drive away.
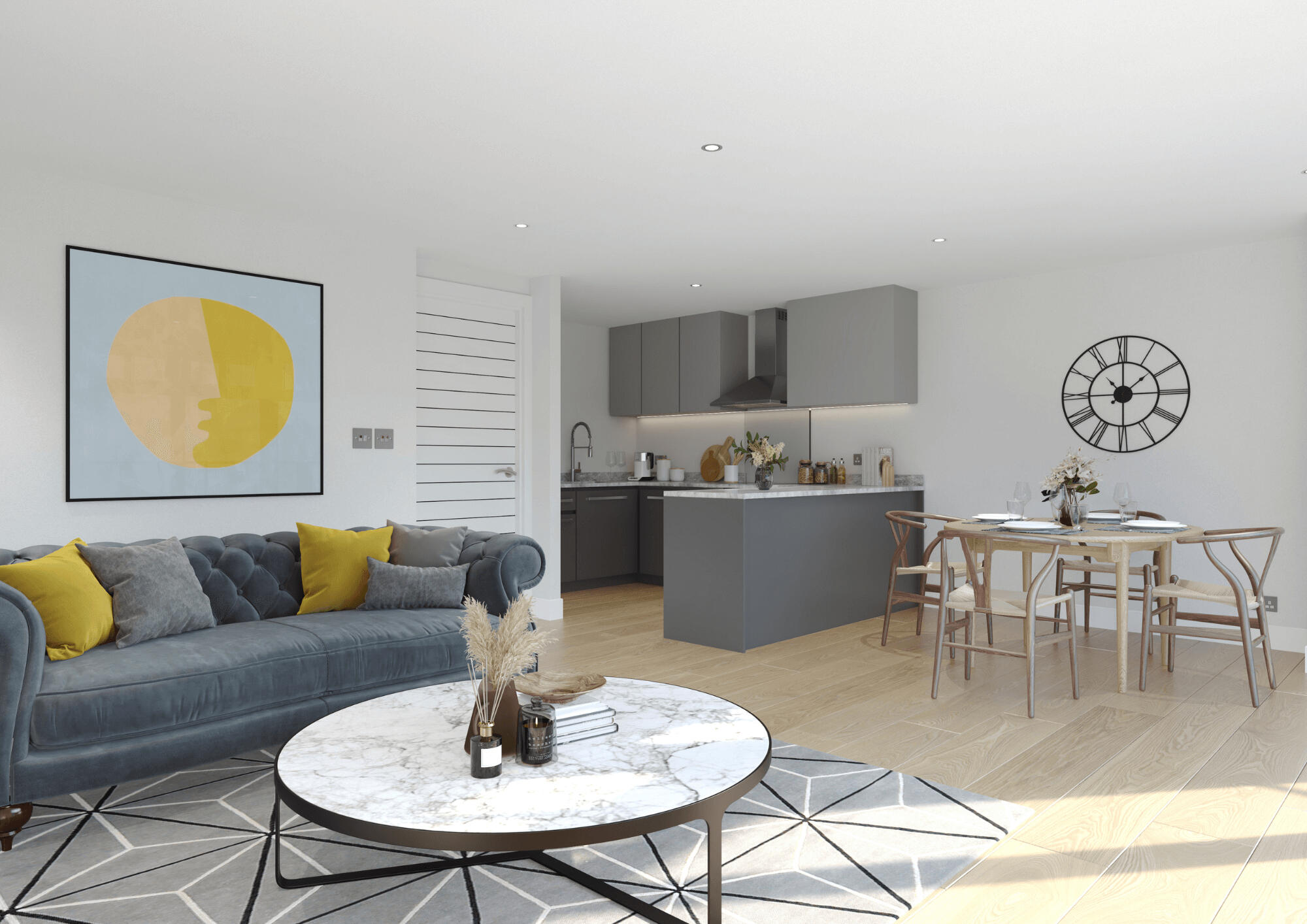
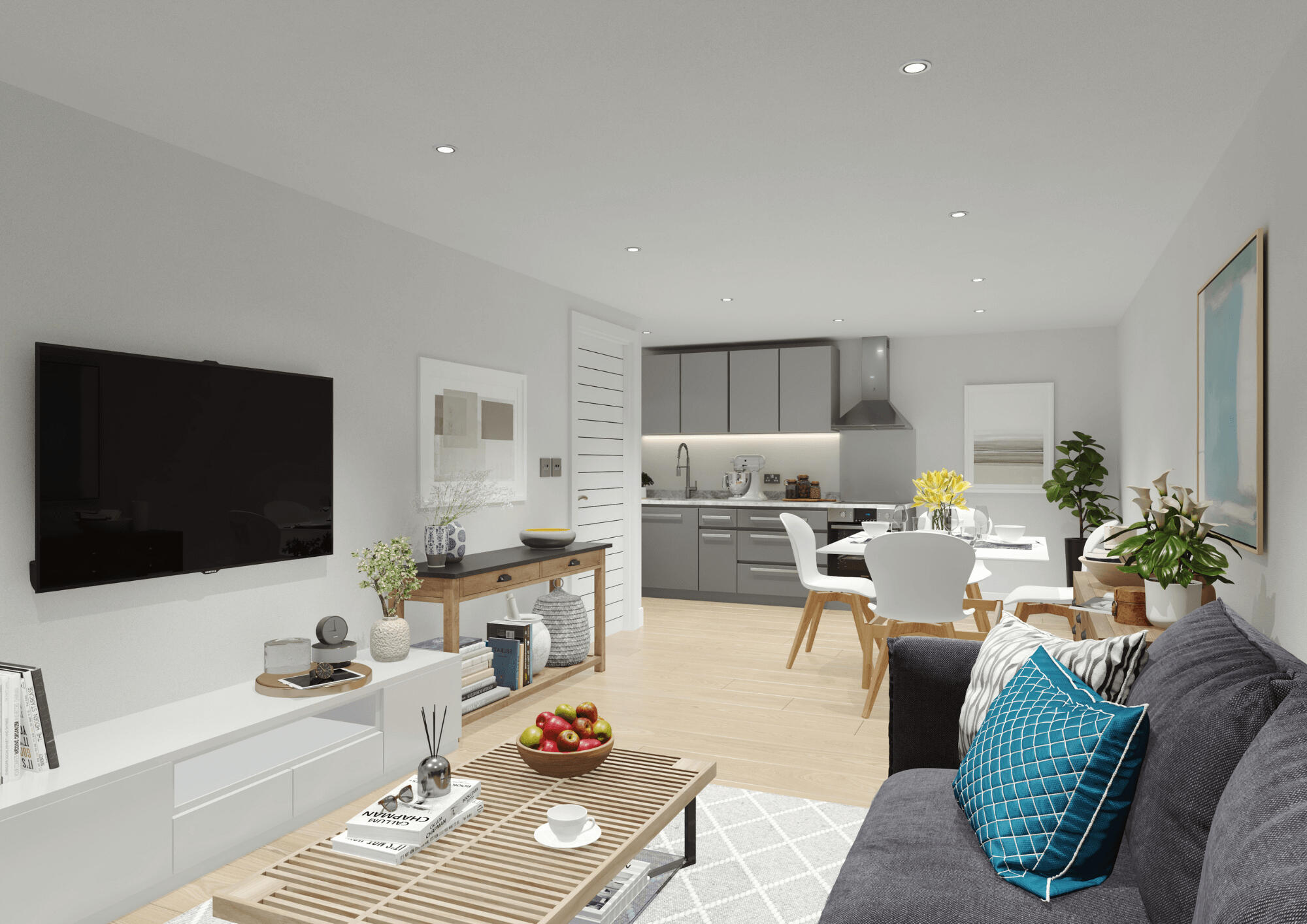
Unique development
Award-winning architect design
Beautifully designed and built to an exceptionally high specification to create a home that stands out from the crowd.
Living spaces
Spacious layouts for modern living
Light and spacious open plan concepts for those wishing to escape the hustle and bustle and live a laidback country life in style.
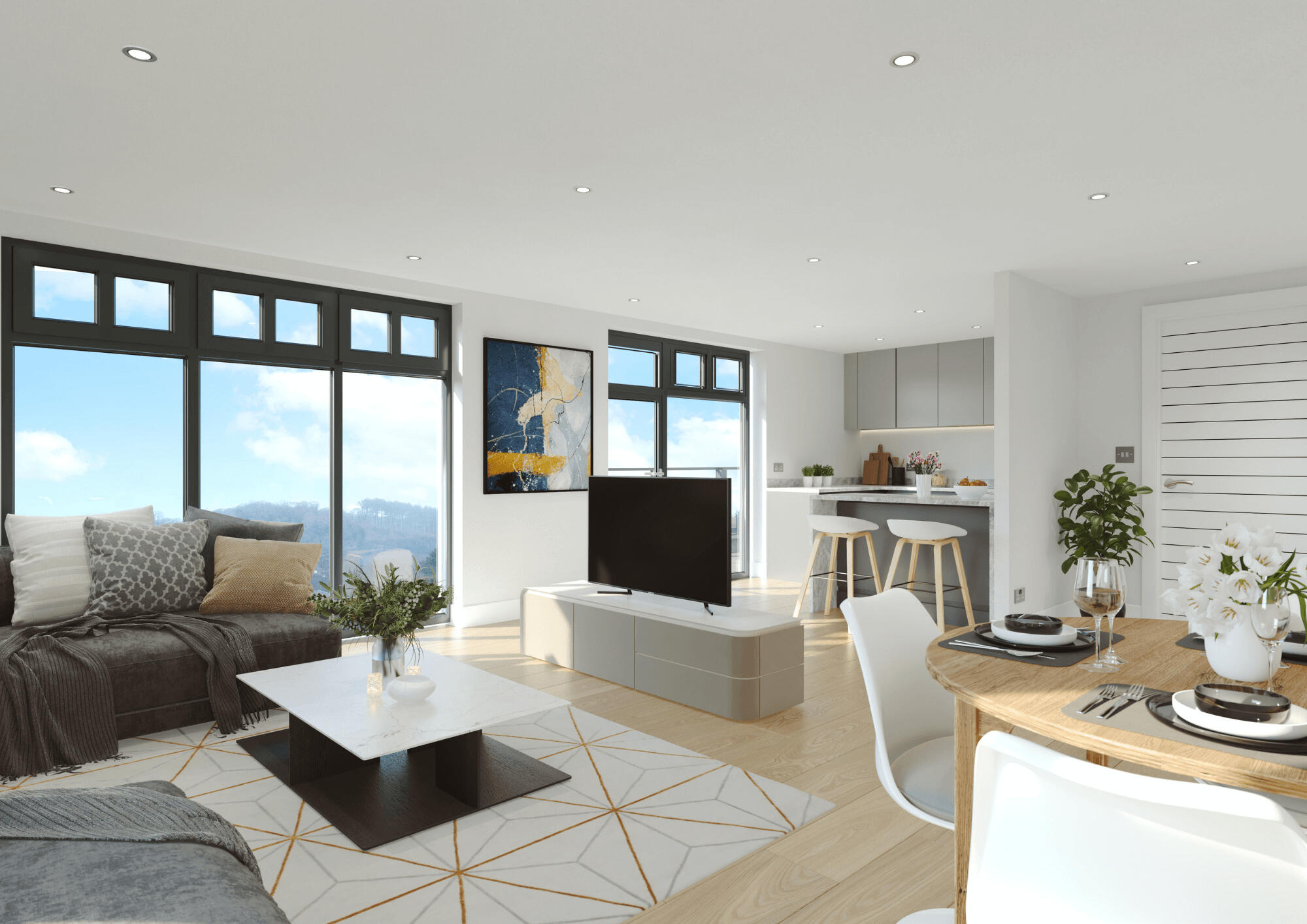
Interested in Brunel Two?
Secure the apartment of your choice and make it your own with a selection of flooring, tiling, fixtures, and fittings. Early Bird Reservations are fully refundable so you have nothing to lose.
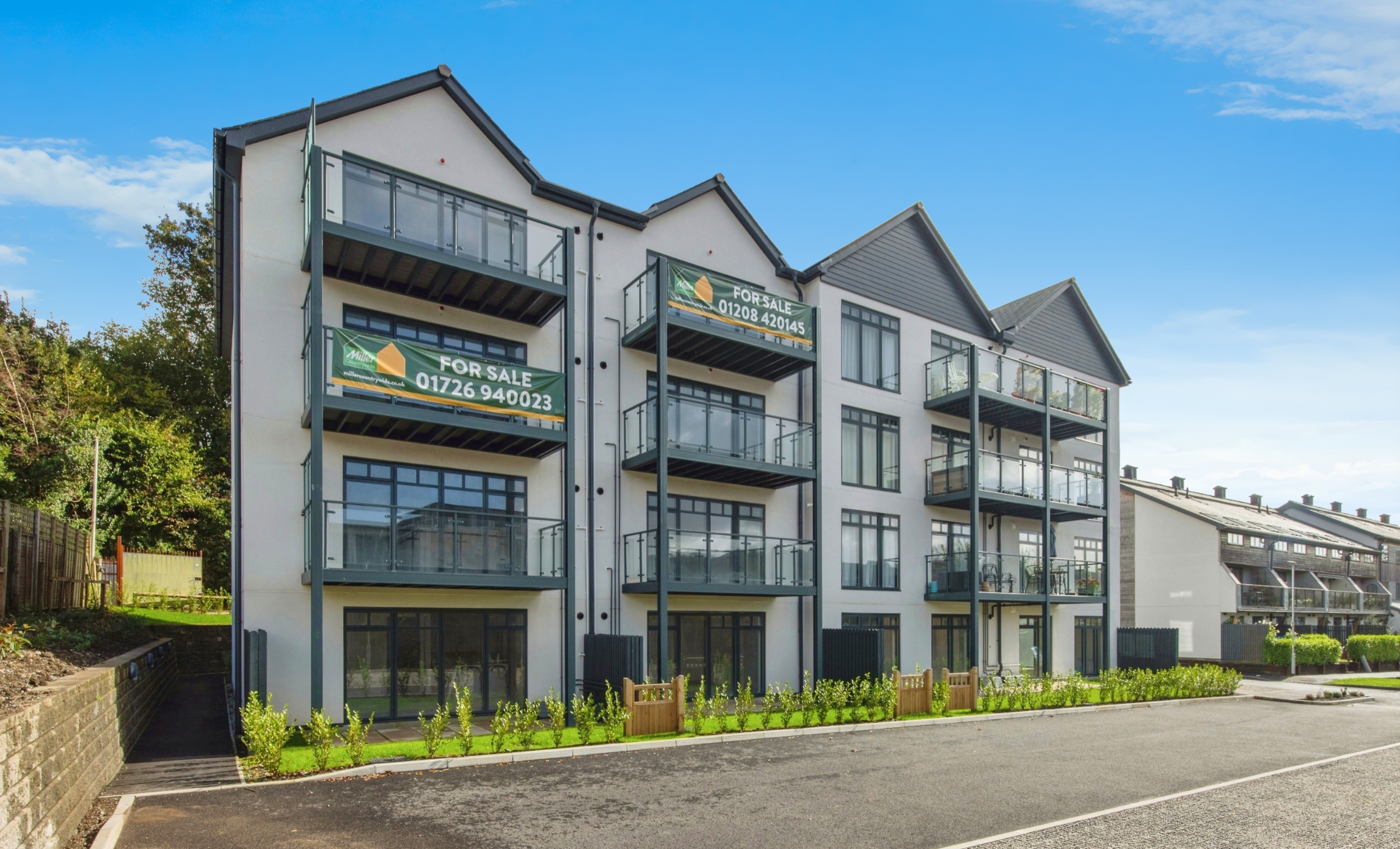
WELCOME TO BRUNEL TWO
Brunel Two epitomizes the best of a new and modern Cornwall with these beautiful, award winning architect designed homes built to a high standard with a boutique quality finish.This exclusive development of 44 high-end luxury homes in a sleek contemporary design has been delivered in two phases, with the first phase of the development already sold.The development sits within a fantastic location set back from the main road and located within a short level walk of Lostwithiel, the antiques capital of Cornwall and an ancient stannary town being one of the most vibrant and lively communities in the county.The gorgeous Cornish coastline and sandy beaches are only a short drive away. At Brunel Two you will experience Cornish living at its finest.
Luxury 1 & 2 Bedroom Apartments
Open Plan Living & Kitchen
Separate Utility Room
Private Balcony
Communal Gardens
Allocated Parking
Lift Access & Electric Car Charging Points
10 Year Buildzone Guarantee
Walking Distance of Town & Rail Link
Explore the local area
Situated within a sought after location and level walking distance of Lostwithiel's fine range of eclectic shops, restaurants and array of excellent pubs with local amenities to cater for your every day needs.Lostwithel, is a charming town set on the River Fowey, with a vibrant and lively community. Once a stannary town, dating back to the 12th century, and renowned for its antique shops and busy social calendar with a variety of all year-round social events catering for all ages.With plenty of attractions on the doorstep, you'll be spoilt for choice. Sit and relax by the riverside or take a stroll around Coulson Park into the nature reserve or picnic at nearby Restormel Castle.With excellent road and rail links, and Newquay Airport within a twenty minute drive, it's perfect for commuters and an ideal base to explore the breath-taking Cornish countryside and sandy beeches.
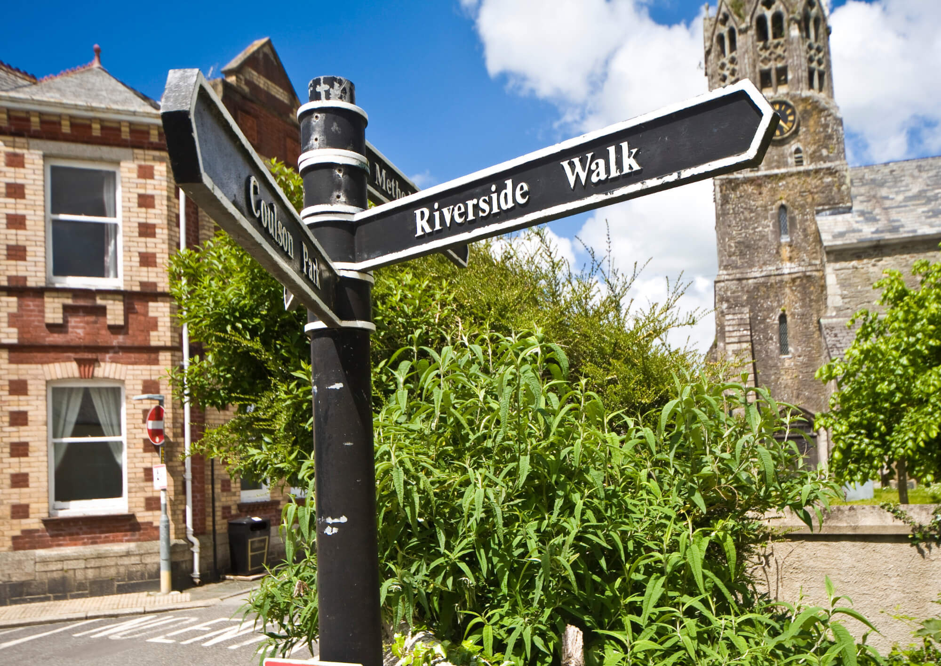
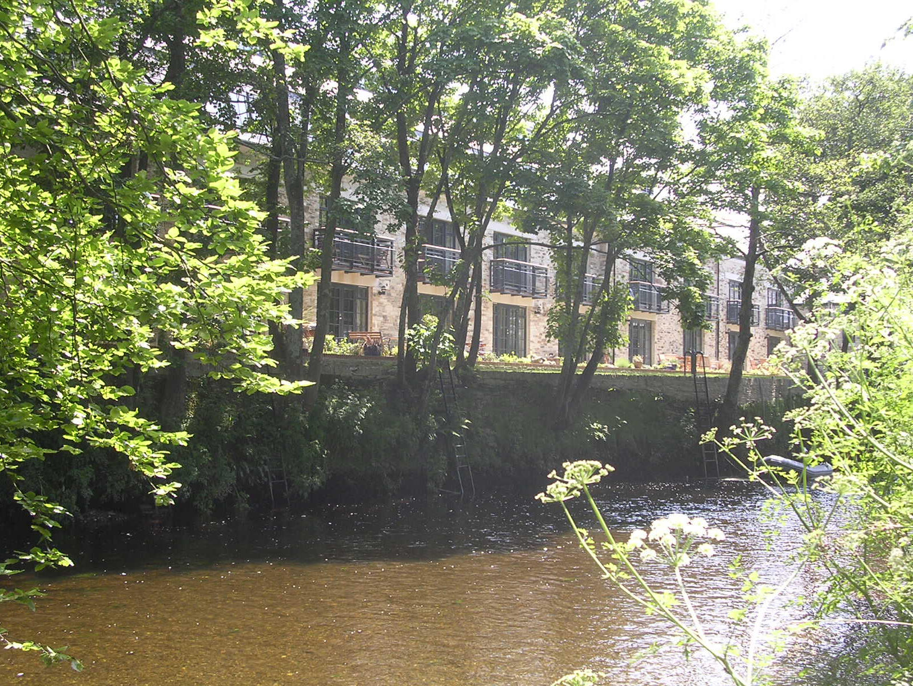
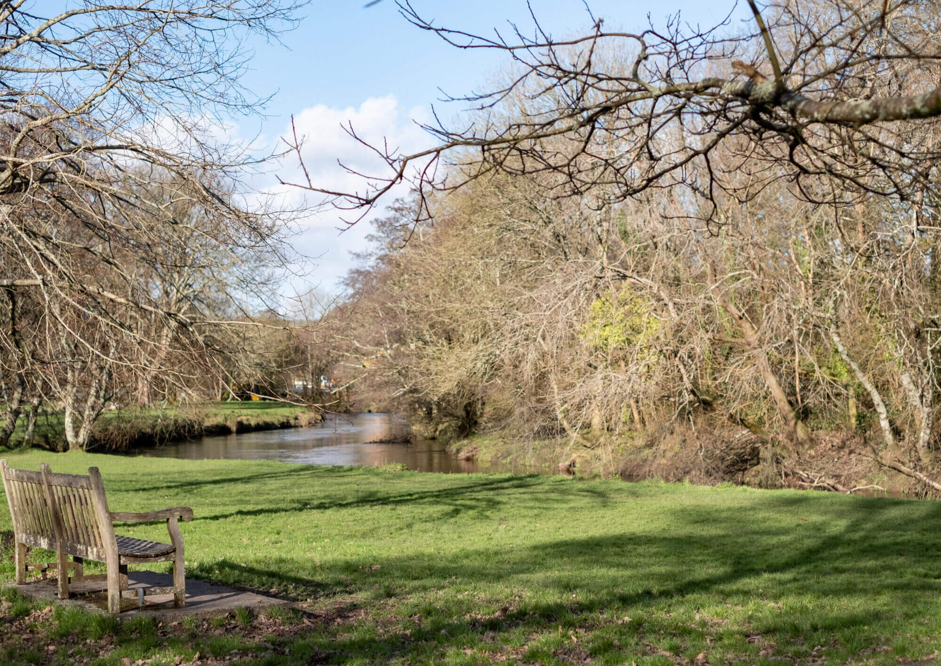
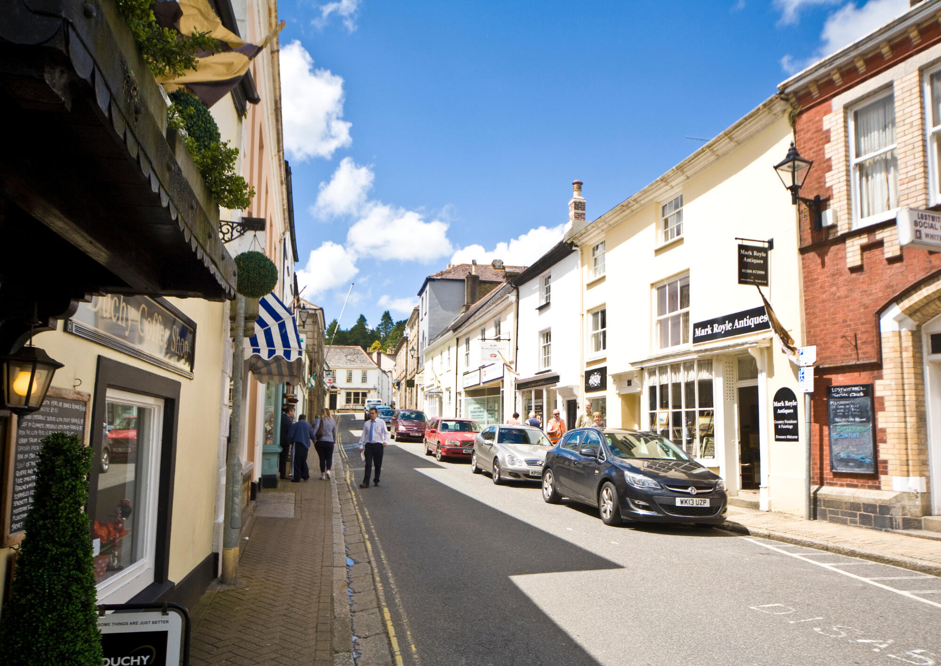
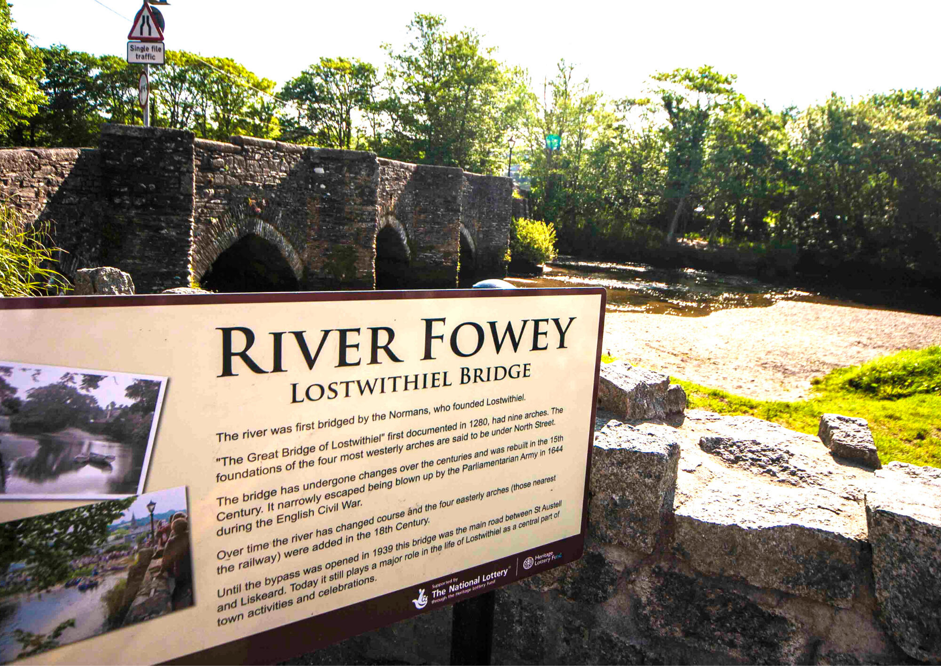
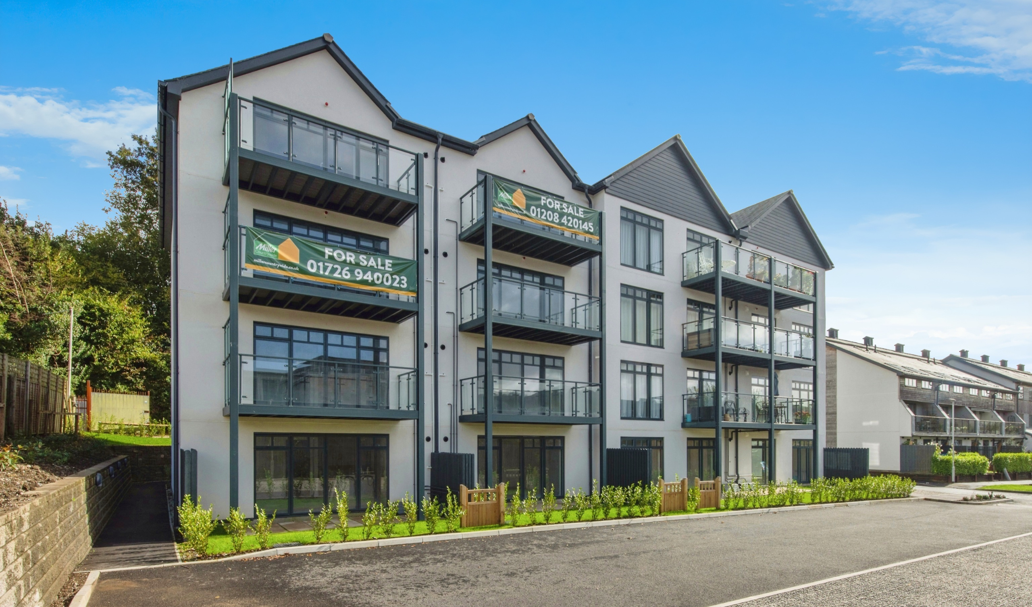
Properties

Eco friendly &
low-maintenance

Buildzone building
warranty guarantee

Double glazed
acoustic windows

Main gas heating
The welcoming communal foyer, accessible via an intercom system, has a central staircase ascending to each of the four floors leading to all apartments. Alternatively, for those struggling with stairs there is a lift.Step through the front door into the entrance hall of the apartment, with doors leading off to the bedroom(s), bathroom facilities and utility room. A further door takes you into the smart and contemporary open plan living space.A wonderfully well-lit, versatile space with plenty of natural light and room to stretch out on a modular design sofa, leaving ample space for kitchen and dining furniture, the perfect place to relax and unwind.
To the far end of the room is the stylish kitchen, complemented with a range of superb integral appliances and a separate utility room fitted with a washing machine.From the living space a glazed door opens onto a balcony where you can sit in privacy, glass in hand to enjoy the outlook and sunshine.Choose your own kitchen, appliances and sanitary ware, as well as floor finishes from a wide range of selection choices to style your apartment to your own personal design. The finishes available will be subject to the build stage and may vary between floors and buildings.
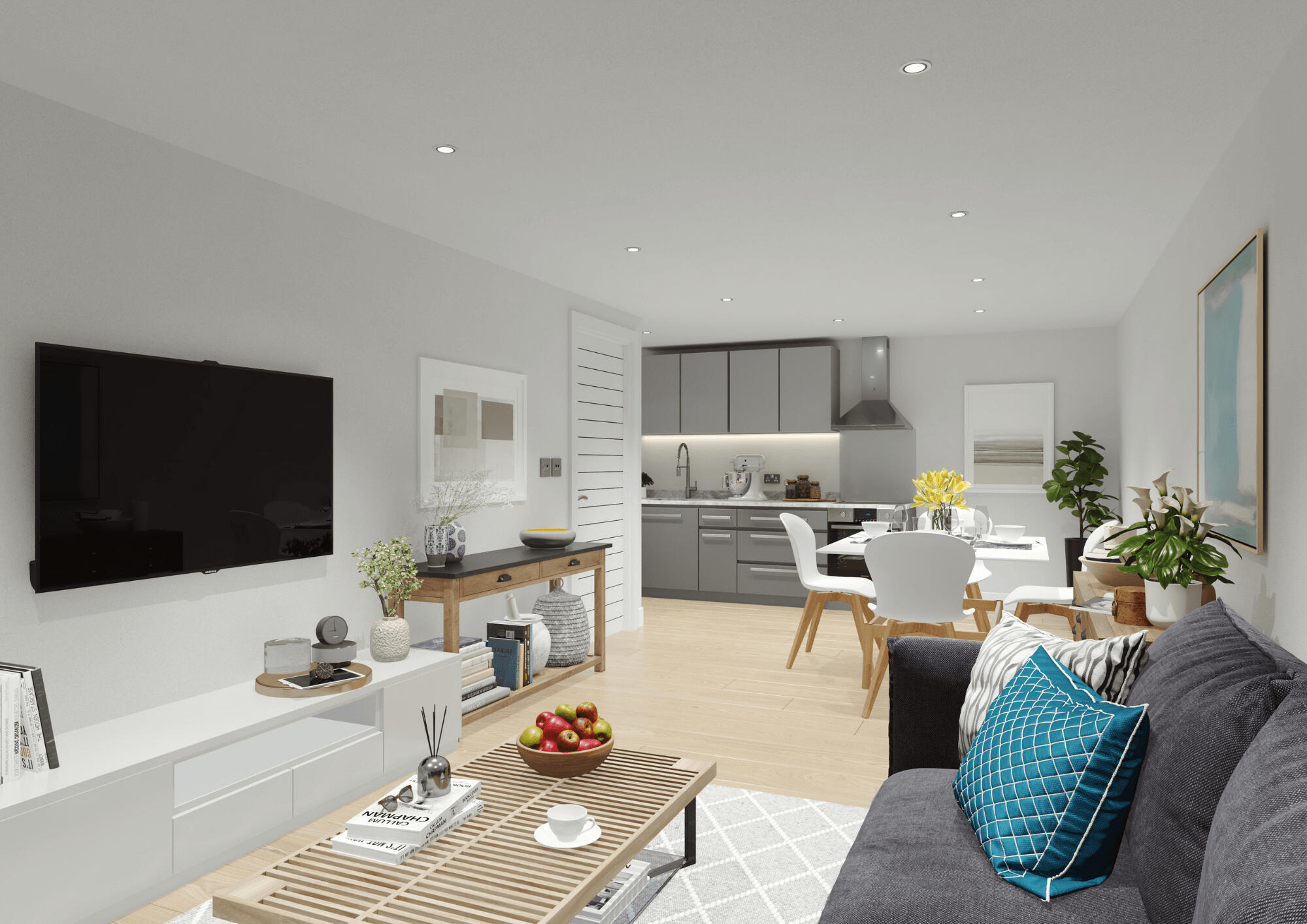
Building 4
One Bedroom - 549 ft²
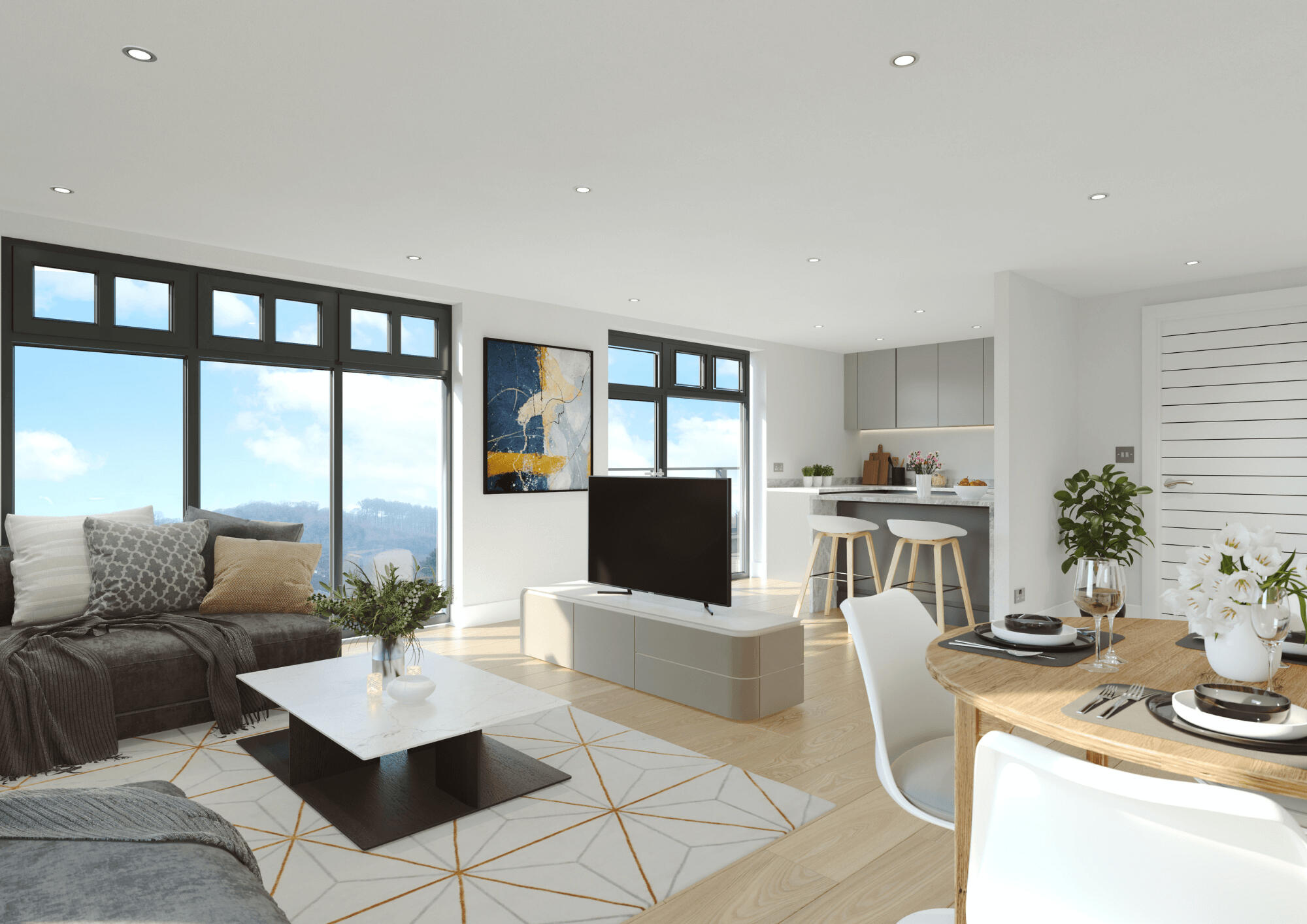
Building 4
Two Bedroom - 900 ft²
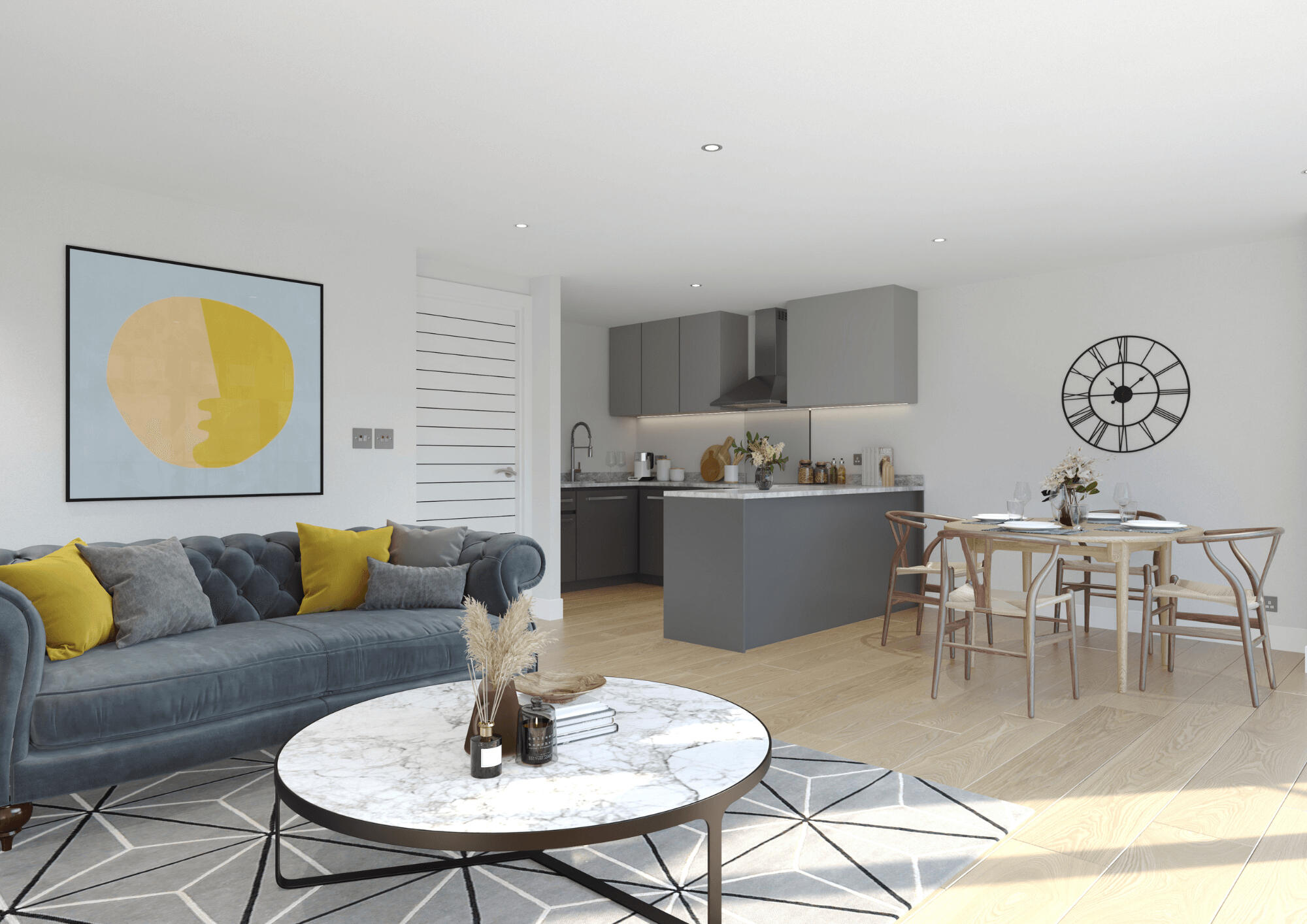
Building 5
Two Bedroom - 736 ft²
Descend the internal staircase or take the lift to the ground floor level, where a door from the communal foyer leads out into the attractive level-landscaped communal gardens featuring shrub borders. From here, pathways lead to the allocated parking bays.Each property comes with its own allocated parking space, with designated parking spaces for your visitors, and access to the on‐site electric car charging points available to all residents within the development.Cycle racks with refuse and recycling stores will also be available to all residents.A high quality specification comes as standard throughout your apartment and so does a high quality of life.
Thermostatic showers
Laminate panels to bath & shower rooms
High-quality flooring
Utility room
Communal satellite TV
Broadband
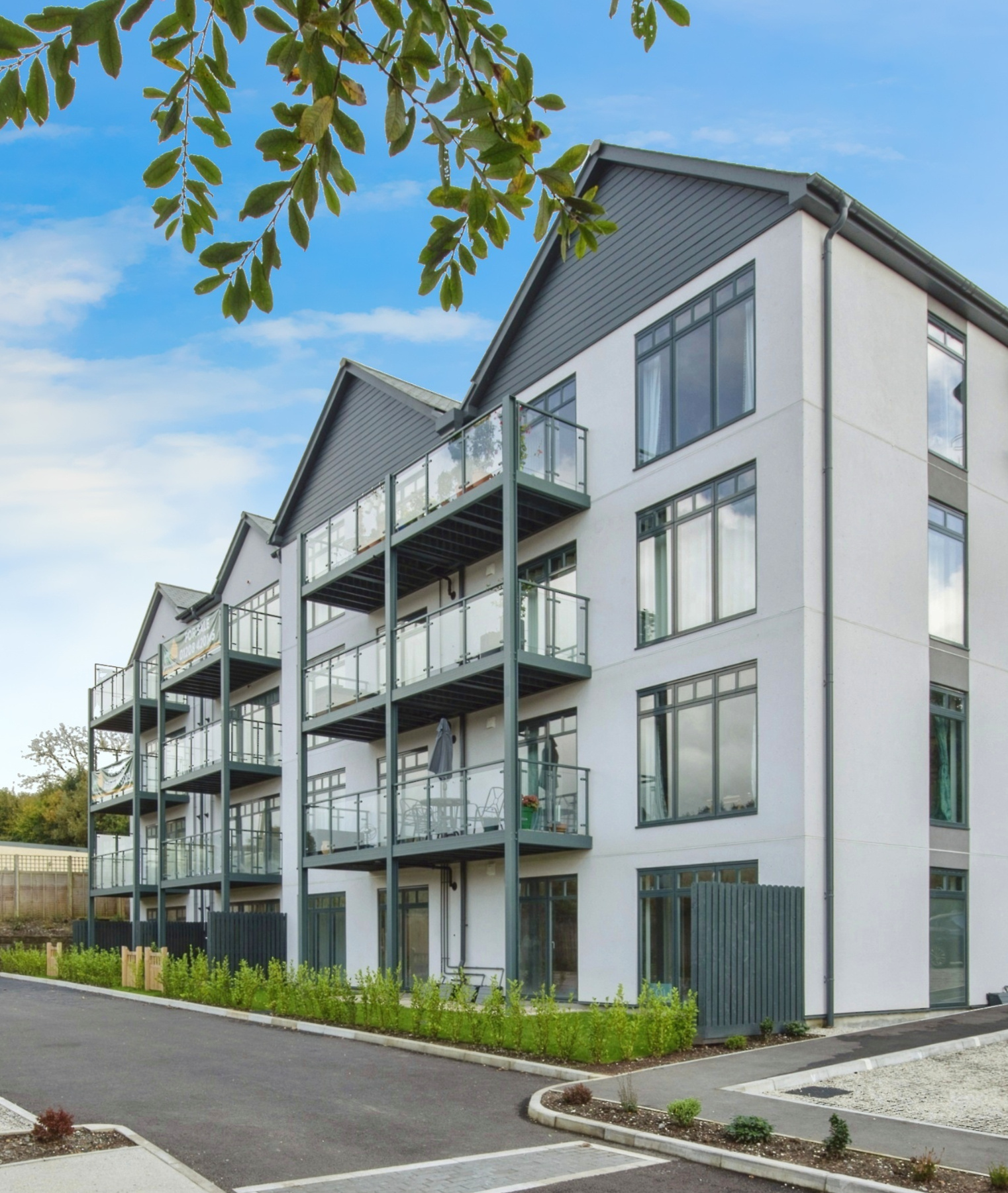
All apartments come with a 999 Year Lease from the date of construction.
Ground Rent: £120 per annum / Service Charge: £1,140 per annum

Recessed LED lighting
to all rooms

Quality fitted
kitchen

Integral appliances

Contemporary white
sanitary ware

Allocated parking with
communal visitor spaces

Lift & stairs
to all floors

Communal
landscaped gardens

Predicted
EPC Rating- B
NB: Specification on all units maybe subject to change and/or are agreed with each individual purchaser.Please Note: that some of the images shown are virtually dressed computer generated images and are indicative only. Whilst every effort has been taken to accurately forecast the description of the property; plans, materials and specification may be subject to change and therefore Wombwell Homes accepts no liability for the information provided and should not be solely relied upon. It is the purchaser's responsibility to ensure they have a means to complete on the property after exchange. Property values can go up as well as down.
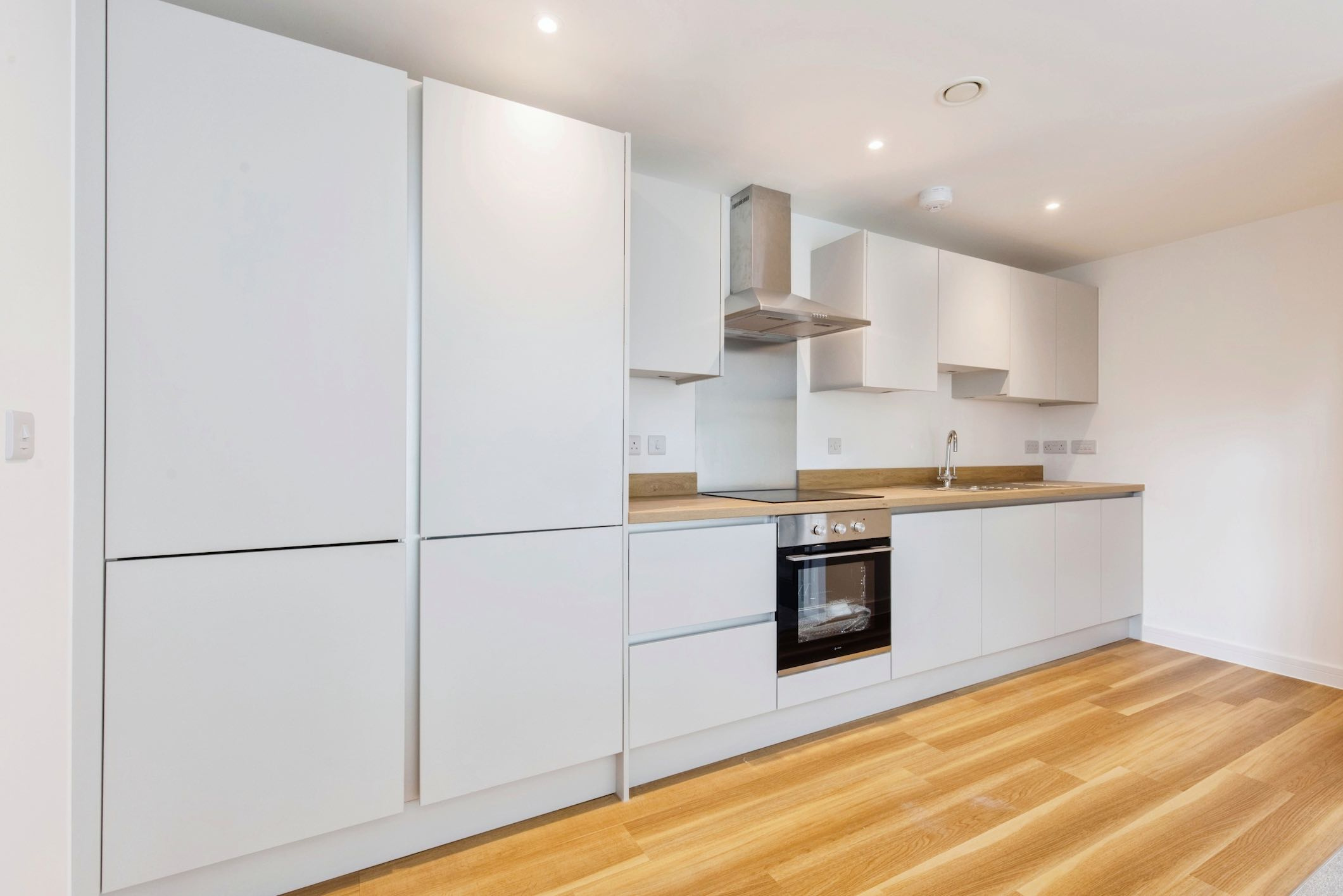
building Four
One Bedroom Apartments
549 ft² - Prices starting from £195,000
Descend the internal staircase or take the lift to the ground floor level, where a door from the communal foyer leads out into the attractive level-landscaped communal gardens featuring shrub borders. From here, pathways lead to the allocated parking bays.Each property comes with its own allocated parking space, with designated parking spaces for your visitors, and access to the on‐site electric car charging points available to all residents within the development.Cycle racks with refuse and recycling stores will also be available to all residents.A high quality specification comes as standard throughout your apartment and so does a high quality of life.
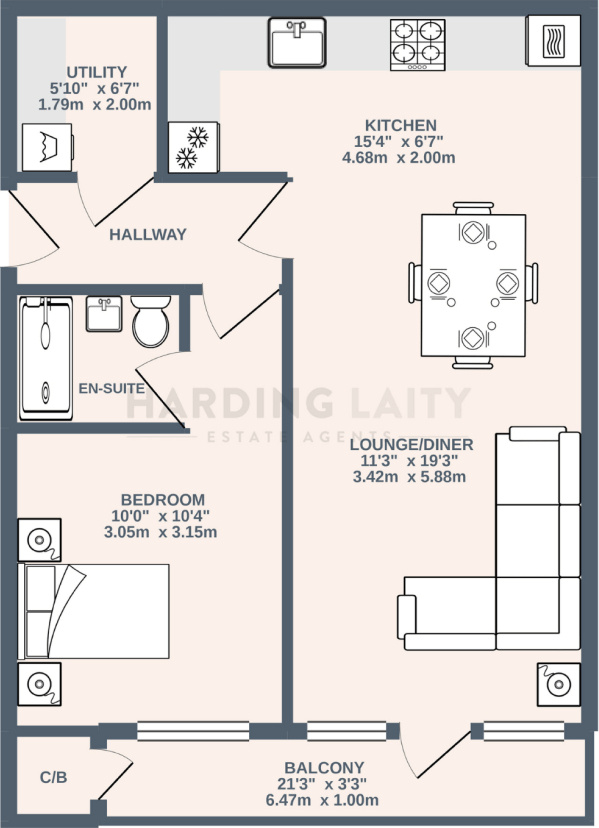
Total Floor Area: 549 sqft / 51.00 sqm Approx.
| Lounge/Diner | 11' 3'' x 19' 3'' | 3.42m x 5.88m |
| Kitchen | 15' 4'' x 6' 7'' | 4.68m x 2.00m |
| Bedroom | 10' 0'' x 10' 4'' | 3.05m x 3.15m |
| En-Suite | 6' 8'' x 5' 7'' | 2.04m x 1.71m |
| Utility Room | 5' 10'' x 6' 7 " | 1.79m x 2.00m |
| Balcony | 21'3" x 3'3" | 6.47m x 1.00m |
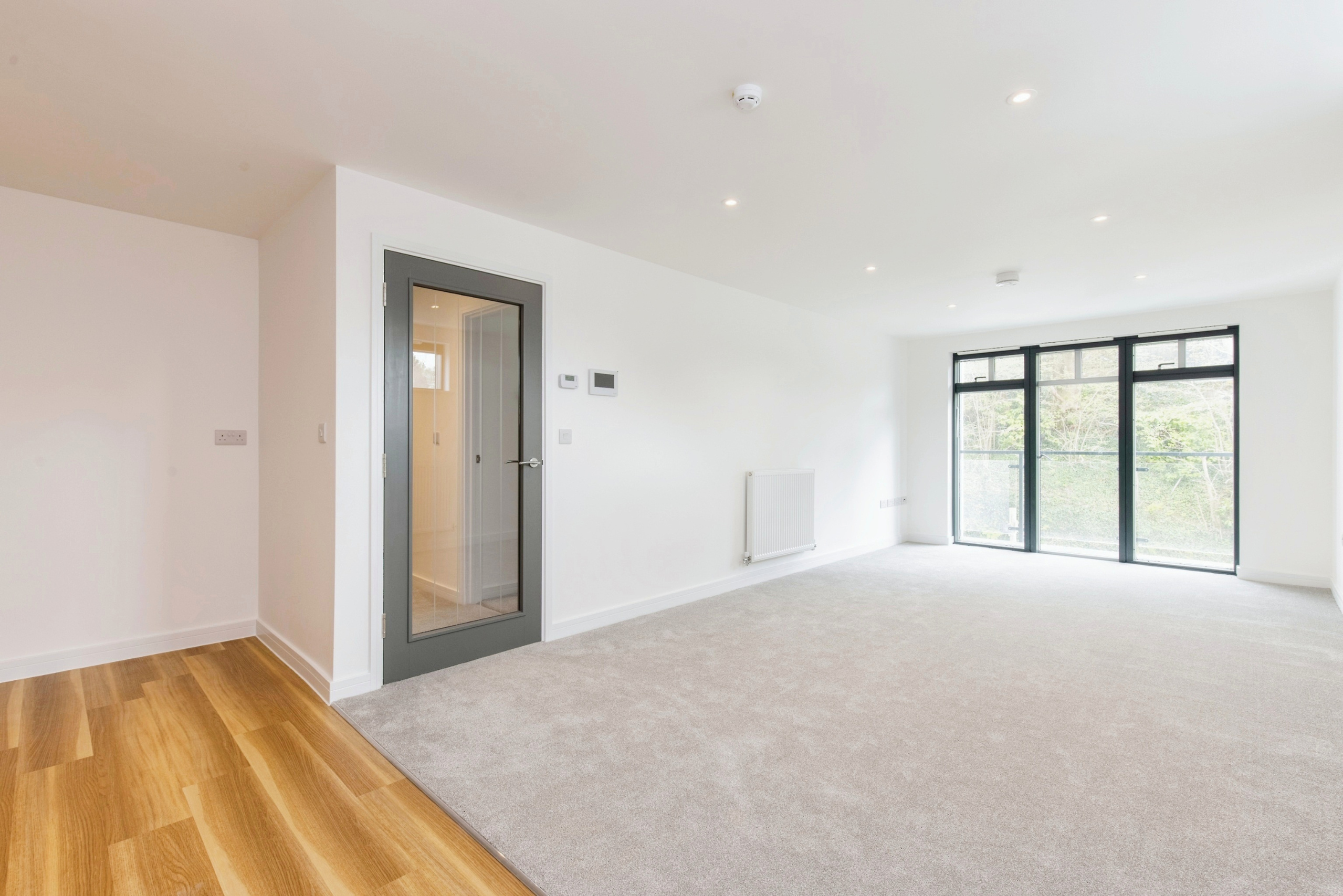
| Prices starting from £195,000 |
floor plan is NOT TO SCALE. and mEASUREMENTS ARE APPROXIMATE For illustrative purposes only. Decorative finishes, fixtures, fittings and furnishings do not represent the current state of the properties.

For more information or to book your viewing please contact us today
+(44) 01208 872728
Explore more properties
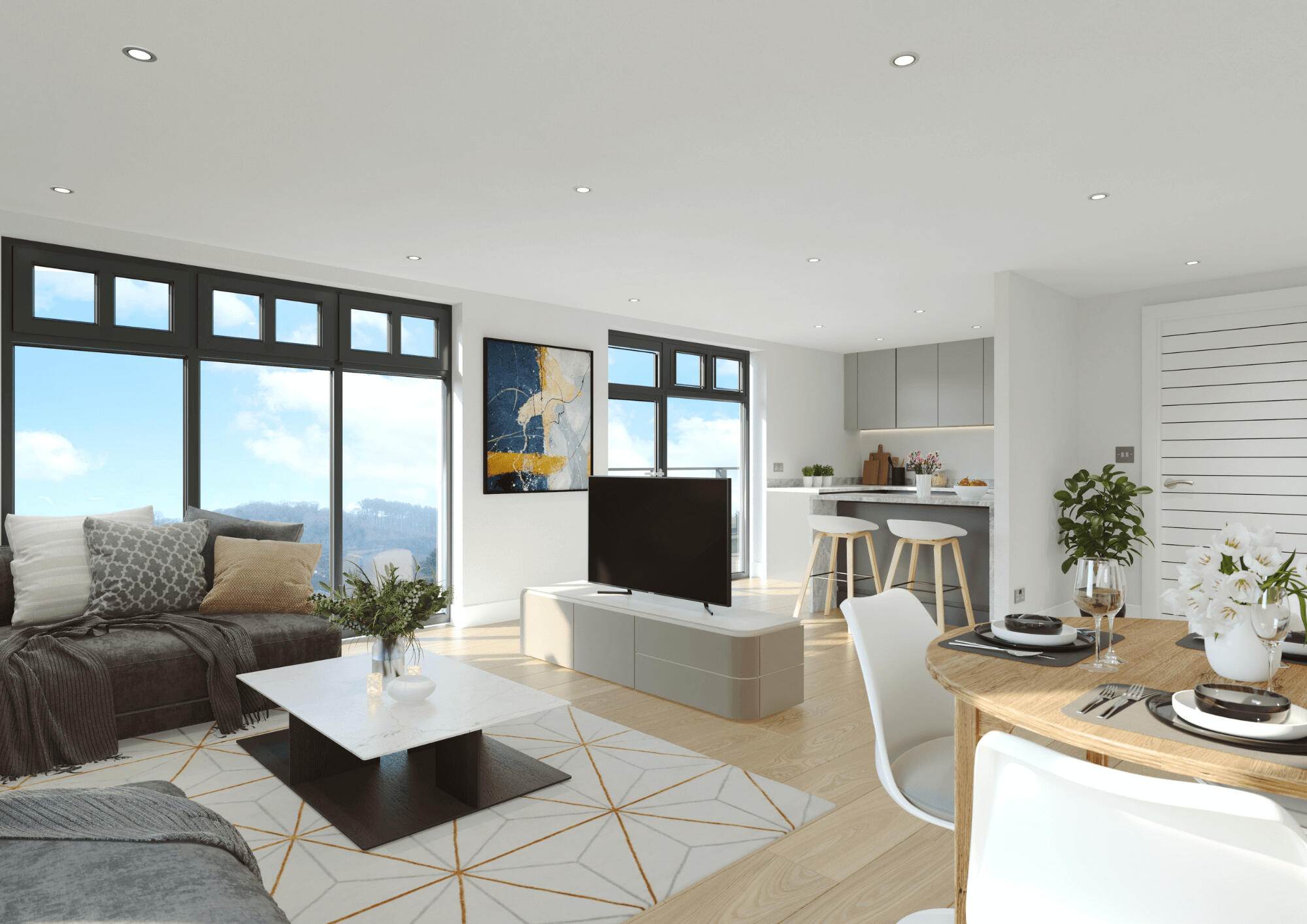
Building 4
Two Bedroom
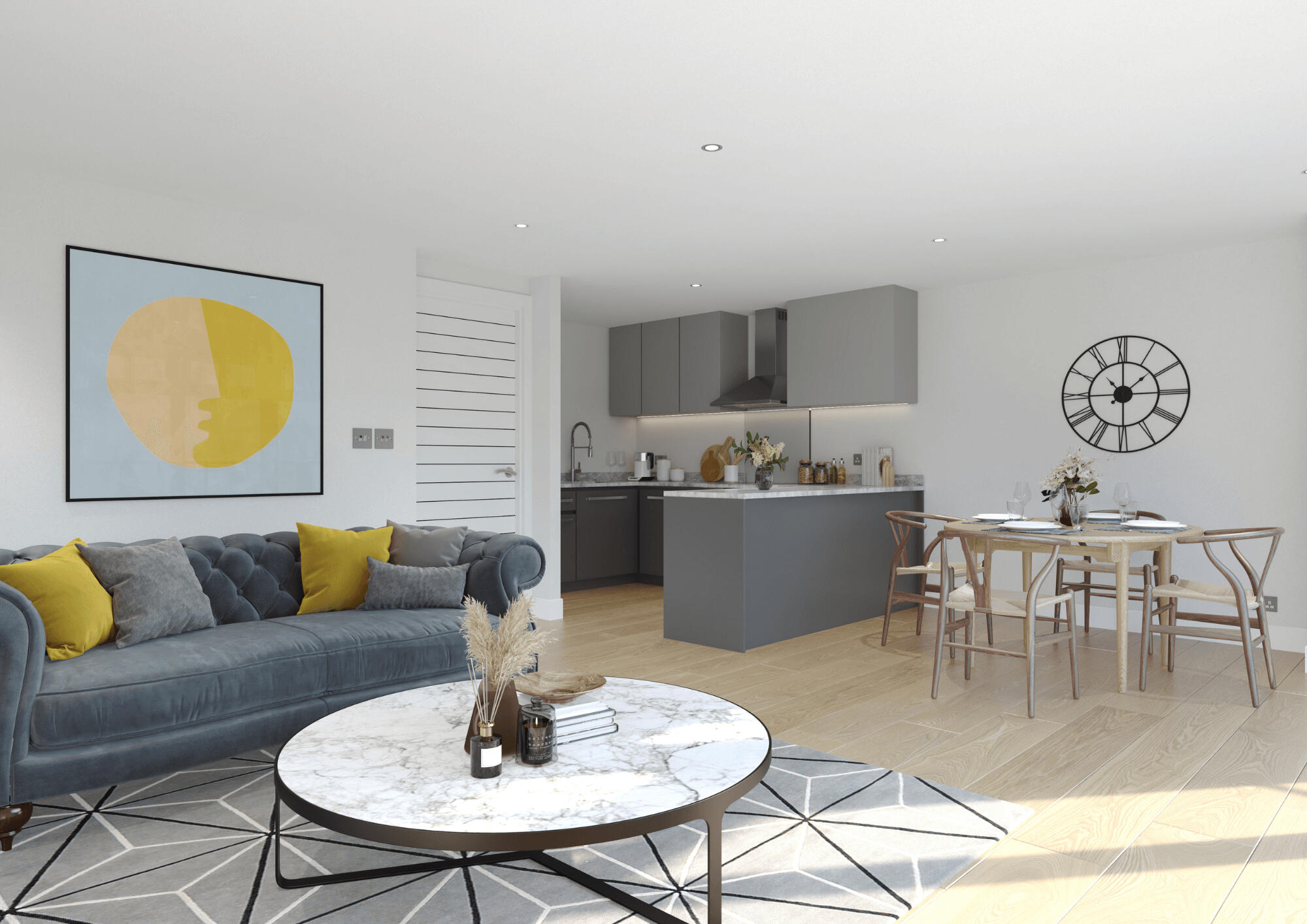
Building 5
Two Bedroom
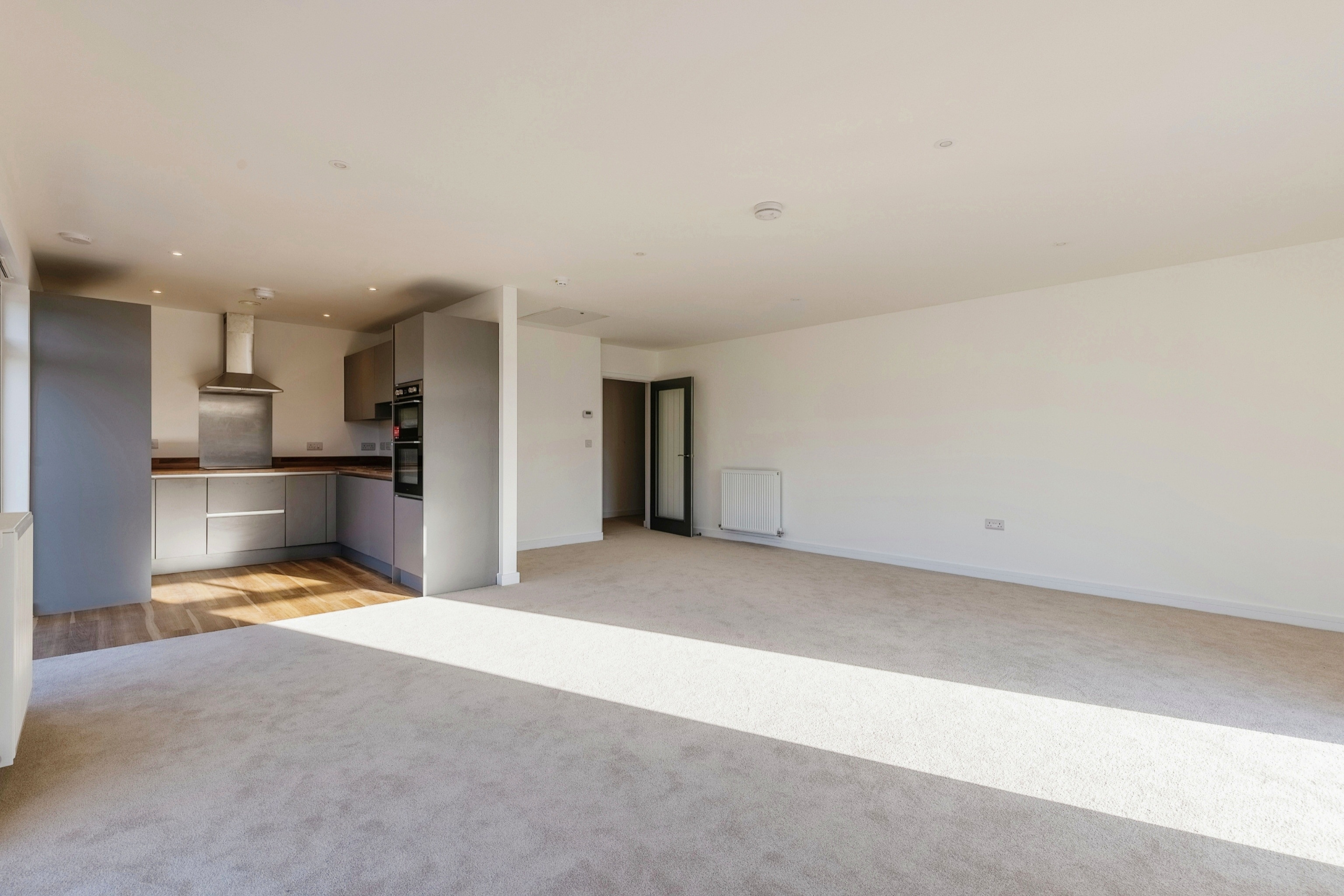
building Four
Two Bedroom Apartments
900 ft² - Prices starting from £365,000
Each property comes with its own allocated parking space, with designated parking spaces for your visitors, and access to the on‐site electric car charging points available to all residents within the development.
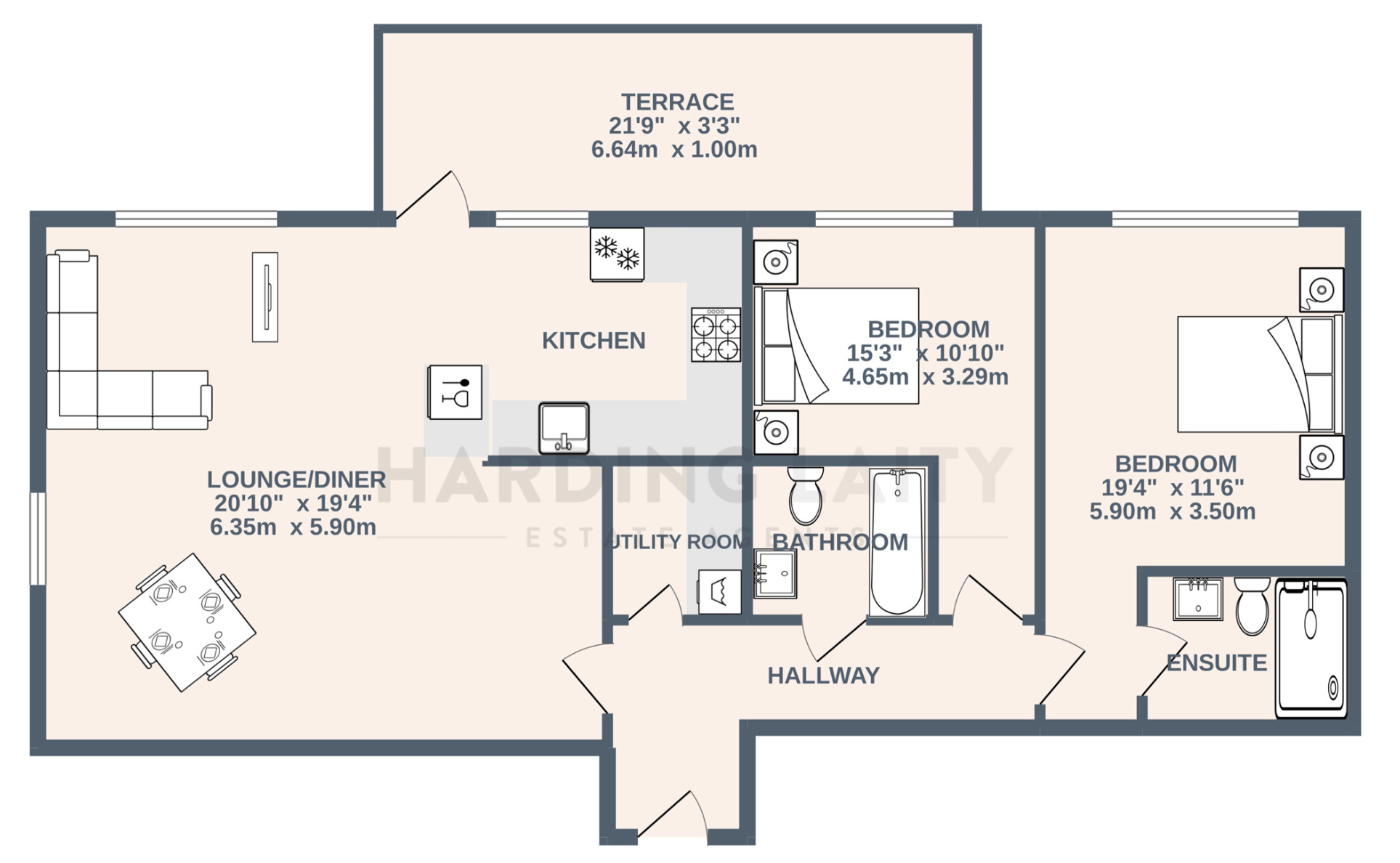
Total Floor Area: 900 sqft / 81.61 sqm Approx.
| Lounge/Diner | 20'10'' x 19'4'' | 6.35m x 5.90m |
| Kitchen | 9'7'' x 7'2'' | 2.93m x 2.18m |
| Utility Room | 5'5" x 6'6" | 1.64m x 1.84m |
| Principal Bedroom | 11'6'' x 19'4'' | 3.50m x 5.90m |
| En-Suite | 8'2" x 6'2" | 2.49m x 1.89m |
| Bedroom | 10'10'' x 15'3'' | 3.29m x 4.65m |
| Bathroom | 7'0" x 6'0" | 2.14m x 1.84m |
| Balcony | 21'9"x 3'3" | 6.64m x 1.00m |
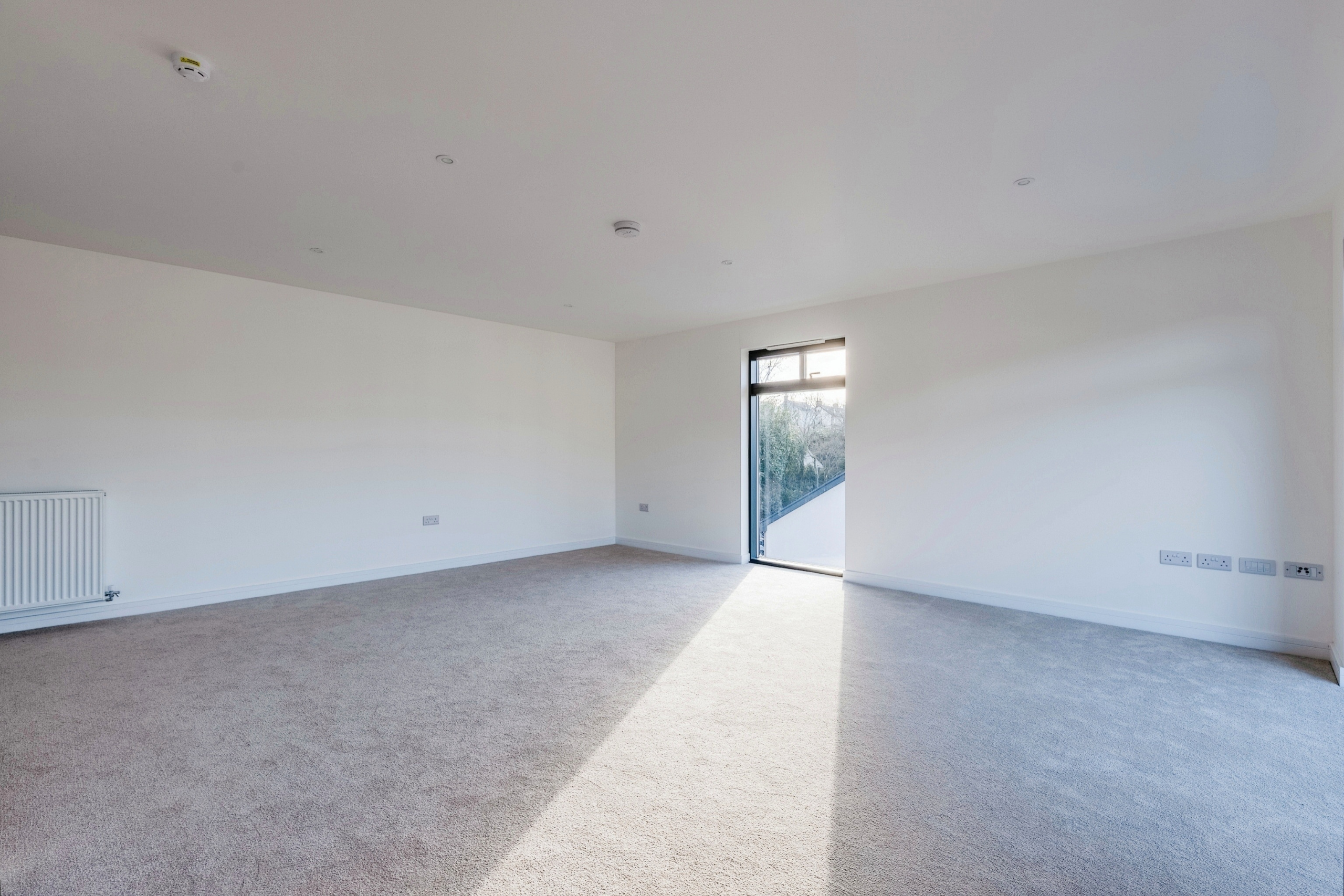
| Prices starting from £365,000 |
floor plan is NOT TO SCALE. and mEASUREMENTS ARE APPROXIMATE For illustrative purposes only. Decorative finishes, fixtures, fittings and furnishings do not represent the current state of the properties.

For more information or to book your viewing please contact us today
+(44) 01208 872728
Explore more properties
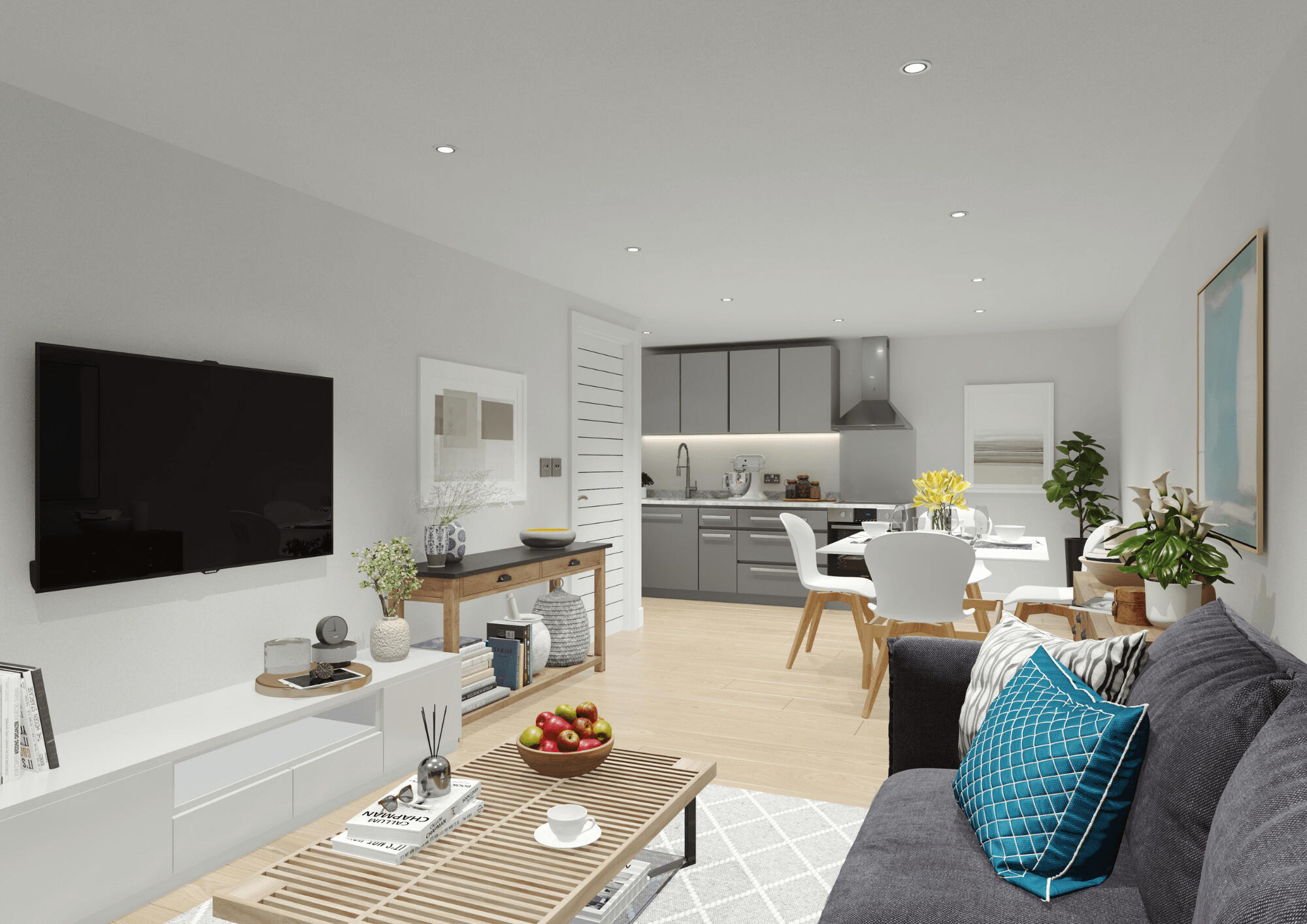
Building 4
One Bedroom
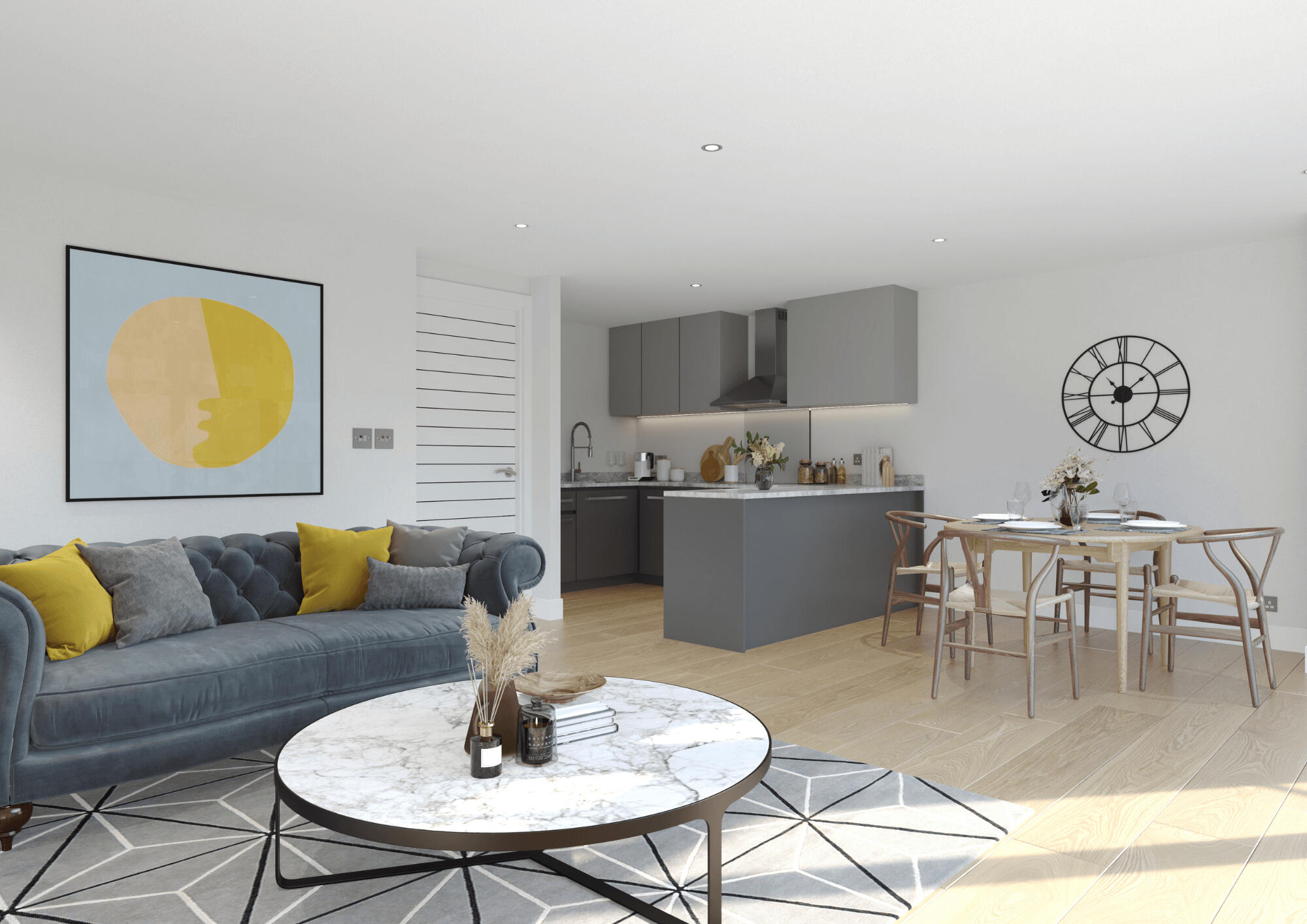
Building 5
Two Bedroom
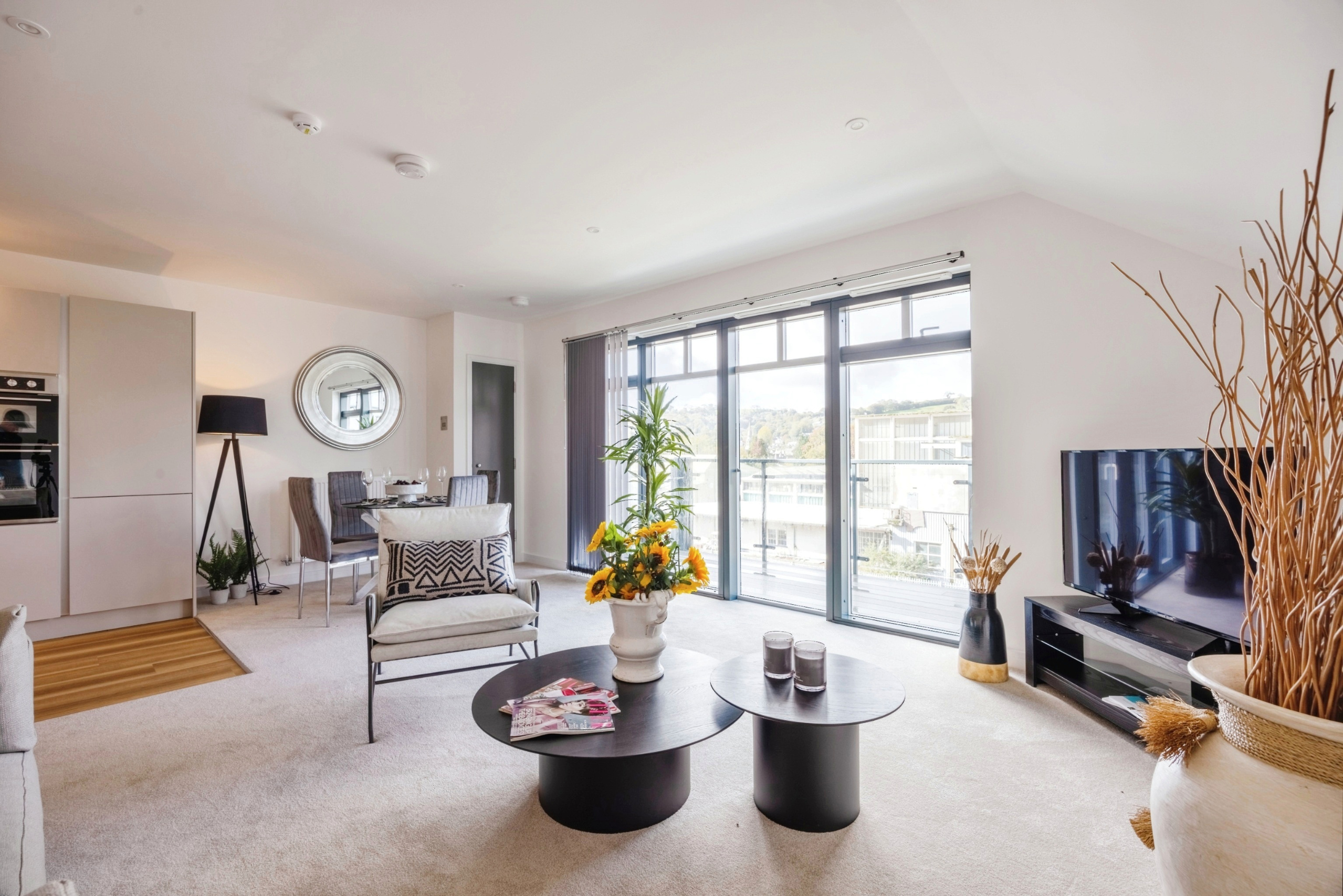
BUILDING FIVE
Two Bedroom Apartments
736 ft² - Prices starting from £295,000
Descend the internal staircase or take the lift to the ground floor level, where a door from the communal foyer leads out into the attractive level-landscaped communal gardens featuring shrub borders. From here, pathways lead to the allocated parking bays.Each property comes with its own allocated parking space, with designated parking spaces for your visitors, and access to the on‐site electric car charging points available to all residents within the development.Cycle racks with refuse and recycling stores will also be available to all residents.A high quality specification comes as standard throughout your apartment and so does a high quality of life.
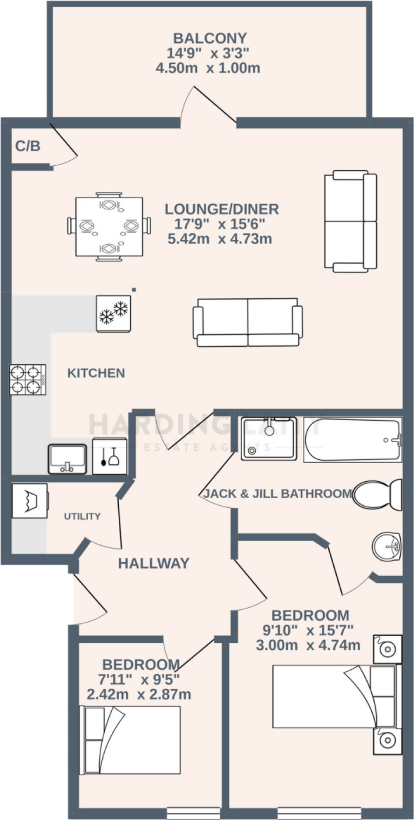
Total Floor Area: 736 sqft / 68.38 sqm Approx.
| Lounge/Diner | 17'9'' x 15'6'' | 5.42m x 4.73m |
| Kitchen | 7'6'' x 9'11'' | 2.28m x 3.02m |
| Utility Room | 7'6'' x 5'1'' | 2.28m x 1.56m |
| Principal Bedroom | 9'10" x 15'7" | 3.0m x 4.74m |
| Bedroom | 7'11'' x 9'5'' | 2.42m x 2.87m |
| Jack & Jill Bathroom | 9'3'' x 10'0'' | 2.82m x 3.04m |
| Balcony | 14'9'' x 3'3'' | 4.50m x 1.00m |
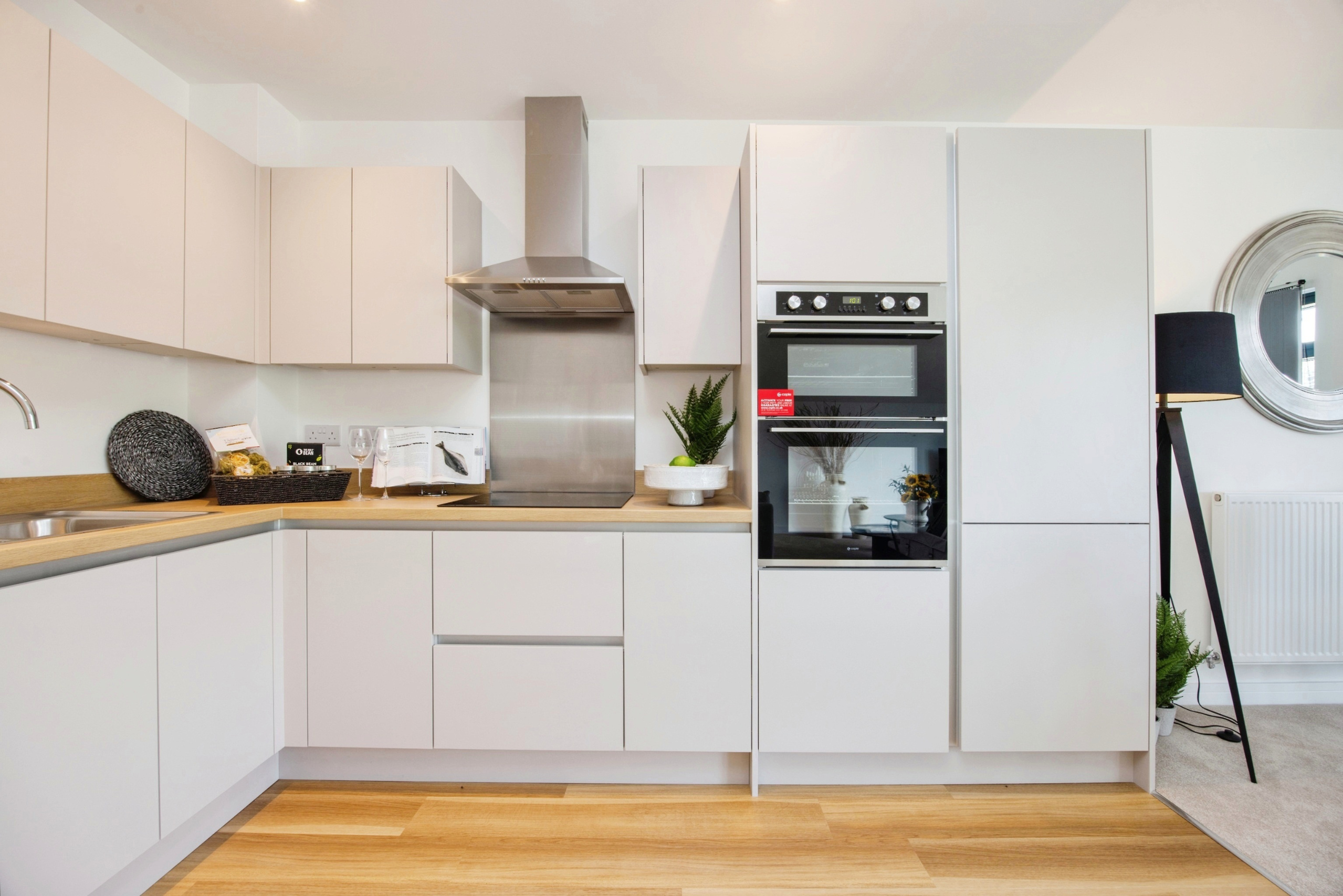
| Prices starting from £295,000 |
floor plan is NOT TO SCALE. and mEASUREMENTS ARE APPROXIMATE For illustrative purposes only. Decorative finishes, fixtures, fittings and furnishings do not represent the current state of the properties.

For more information or to book your viewing please contact us today
+(44) 01208 872728
Explore more properties
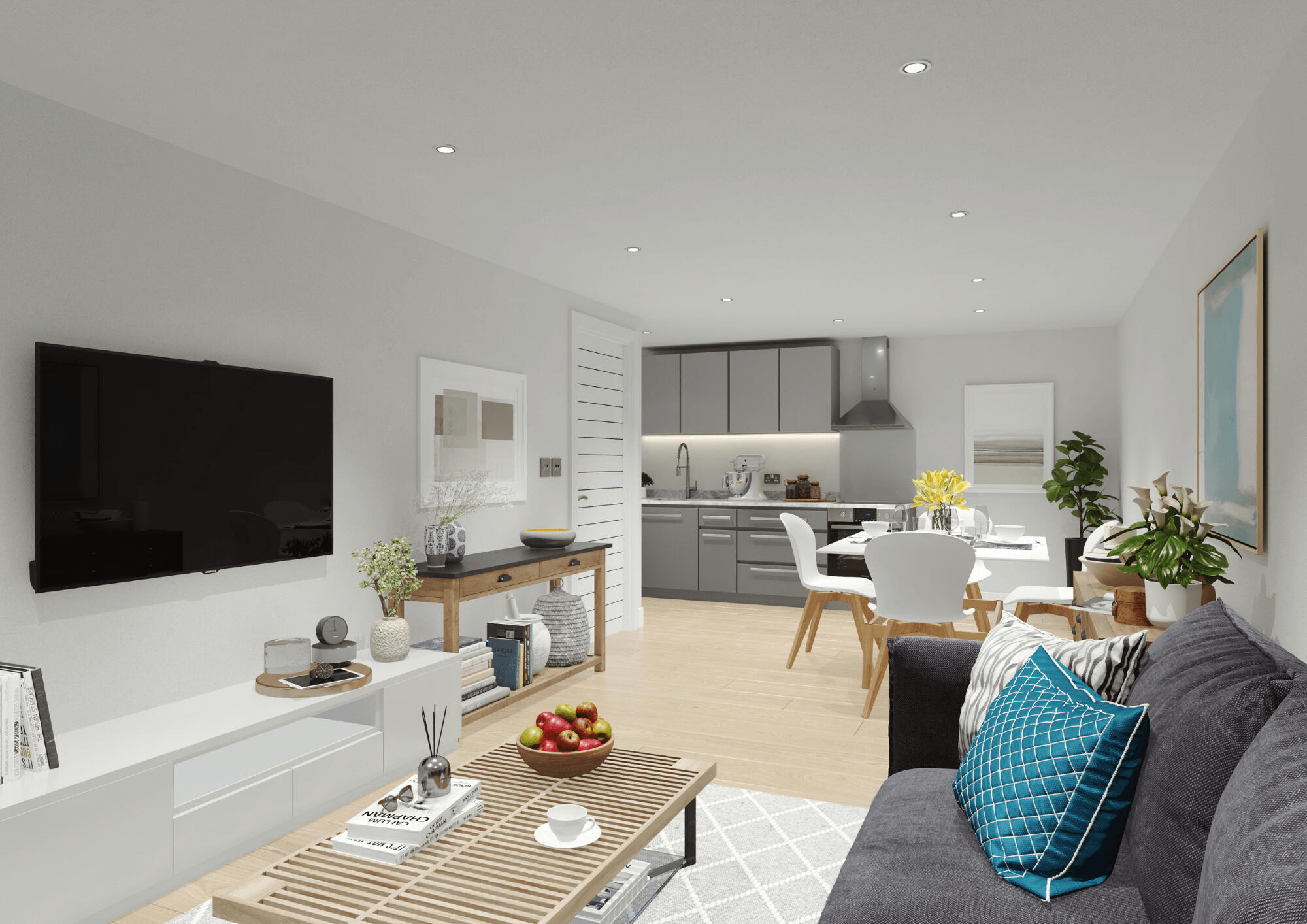
Building 4
One Bedroom
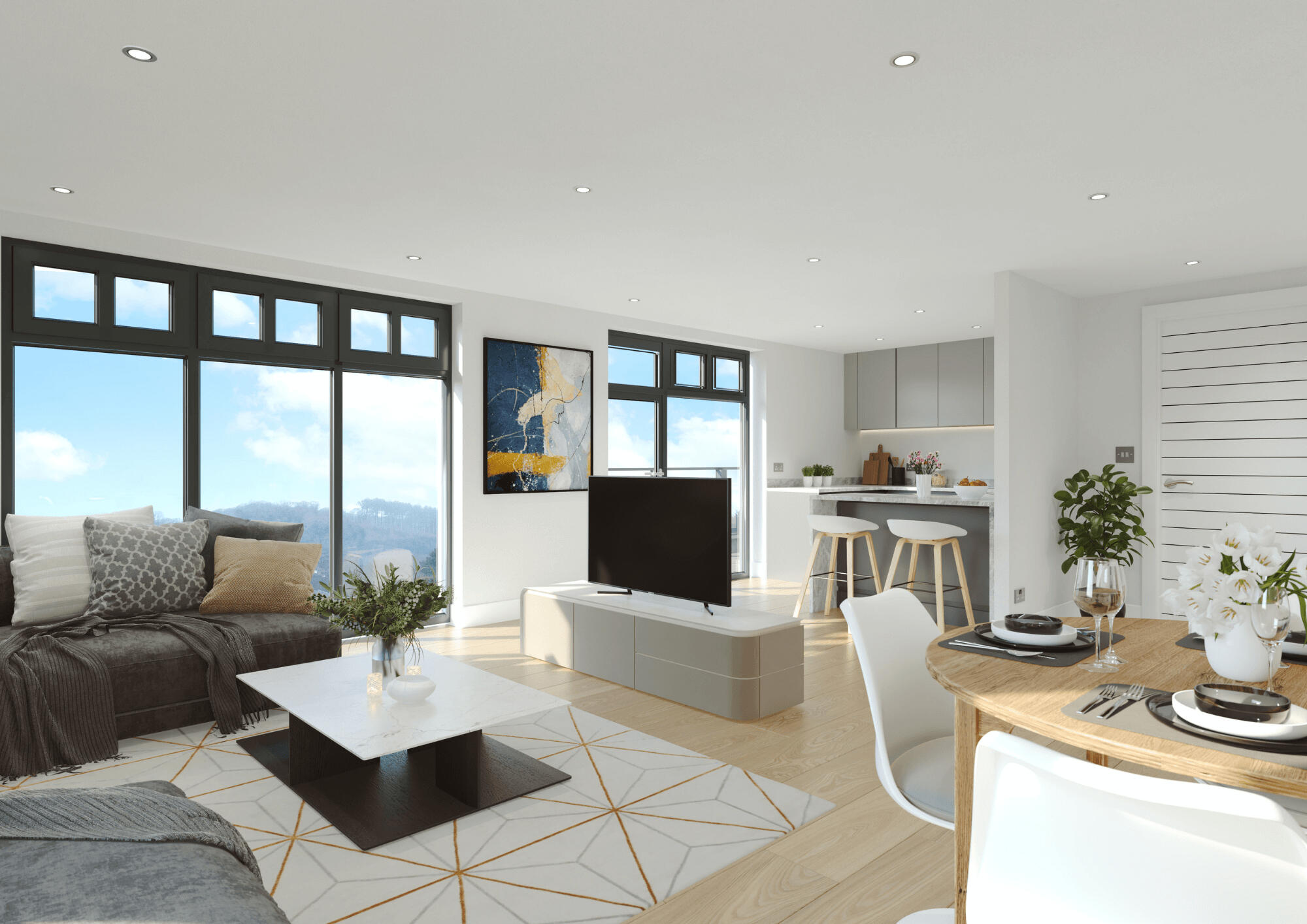
Building 4
Two Bedroom
Pricing
Reservations
Contact us to reserve your luxury apartment within the popular private development of Brunel 2, in the heart of Lostwithiel. Each property has been beautifully finished to the highest standard and ready for you to move in today.Building 41 bedroom apartments - prices starting from £195,000.2 bedroom apartments - prices starting from £365,000.Building 52 bedroom apartments - prices starting from £295,000.

For more information or to book your viewing please contact us today
+(44) 01208 872728
Book your viewing
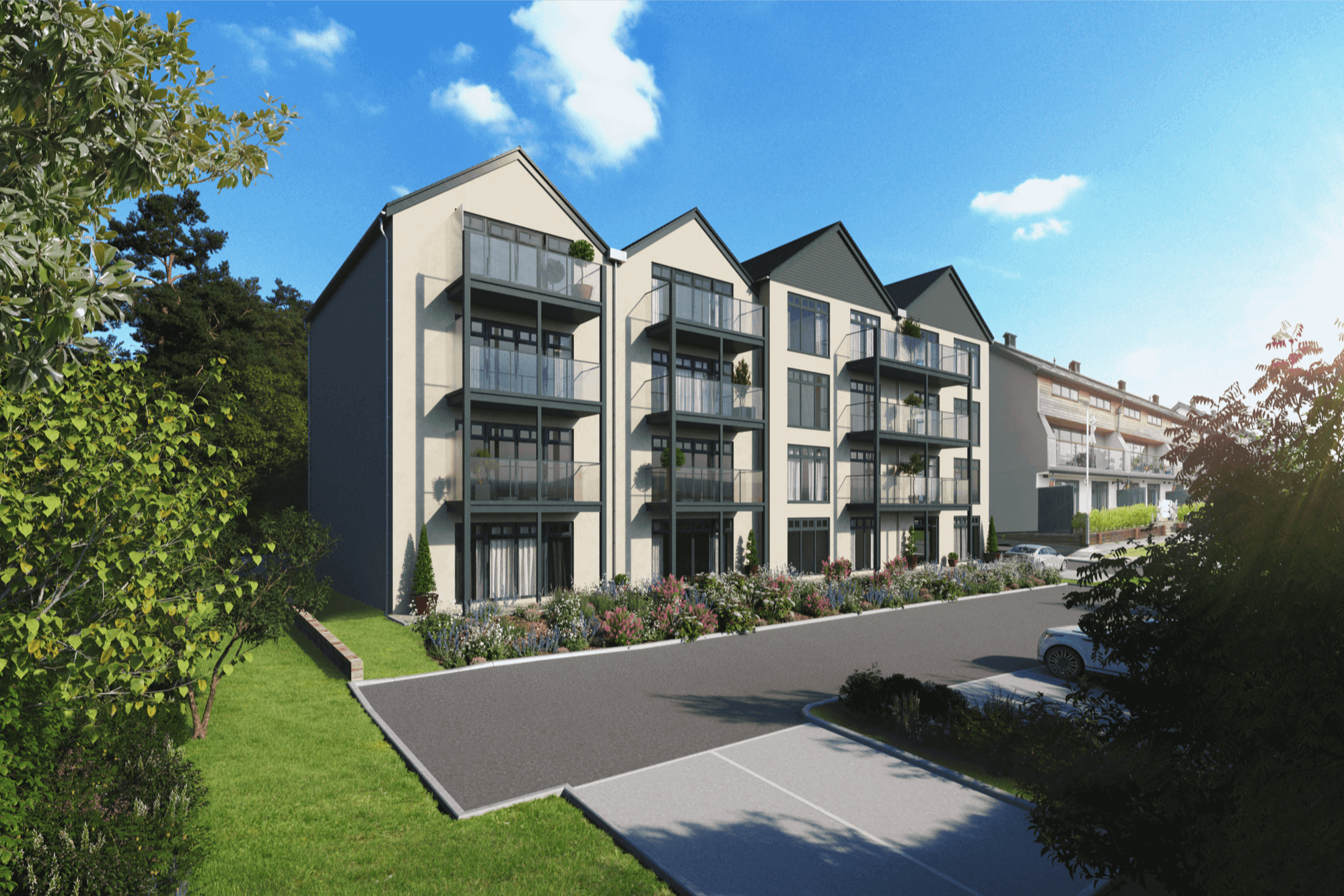
Thank You!
Your message was sent successfully. We'll contact you as soon as possible.
To Reserve Your Dream Home
Select a new home from the Brunel Two home development and complete a reservation form and pay the reservation fee.
If you are purchasing a Discounted Home, visit the local Help to Buy South Agent’s portal and select Shared Ownership to register your details.
Simply complete and submit your application*. They will also require a copy of your Reservation Form.
Once approved, you will be given an ‘Authority to Proceed’ and the purchase of your new Brunel Two home may proceed to completion.
We can help you choose a Solicitor and an Independent Financial Advisor to ensure the purchase of your new home runs smoothly.
You may then apply for the required mortgage amount.
Sit back and relax whilst we get your new Brunel Two home ready, giving you regular updates along the way.
Move into your new home, on-time with minimal stress.
Help to Buy South
If you are considering purchasing a Discounted Home then we will happily put you in touch with an appointed Help to Buy South Representative to ensure you meet the relevant criteria and assist with your move.We also recommend seeking advice from an Independent Financial Advisor, to assess your affordability prior to submitting your application and can assist with this, if required.You won’t be able to sublet your new home if you purchase a Discounted Home.
Help to Buy South
For information and to apply to the Help to Buy Agent for the South for Shared Ownership properties including Discounted Homes, please go to:
*For further information, please give The Property Shop a call on 01208 872728
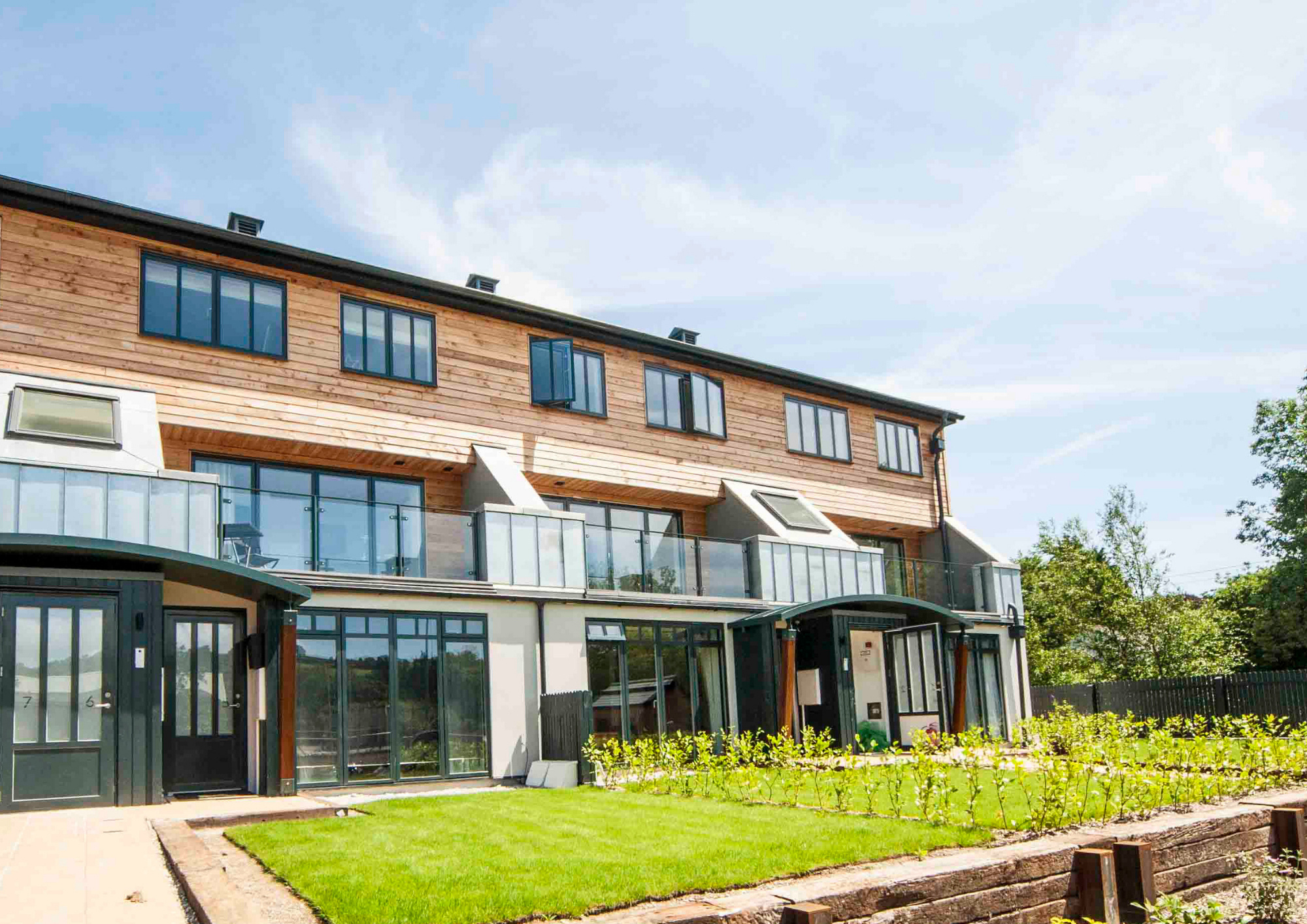
Looking to sell?
Fed up of the same four walls? We are here to help you in finding your fresh start.We provide an unrivalled professional and personal service, ensuring that we are able to support you in the sale of your property from start
to finish.With two teams divided between our Bodmin and Lostwithiel offices we can offer this expertise and high-quality service across the county from coast to countryside.Using The Property Shop provides you with stress free experience leaving you with the time to focus on what really matters, with a wide range of properties across Cornwall you can find your next step while we look after the rest!
We pride ourselves on offering the best possible service to our clients and are happy to provide you with any extra details you should need from applying for a mortgage to building repairs, and so much more, our local connections enable us to provide you with a selection of tradesmen and professionals to help you with any project.We are members of the National Association of Estate Agents and adhere strictly to their code of conduct, we are also members of the Property Ombudsman Scheme, so you know you are in safe hands.











































